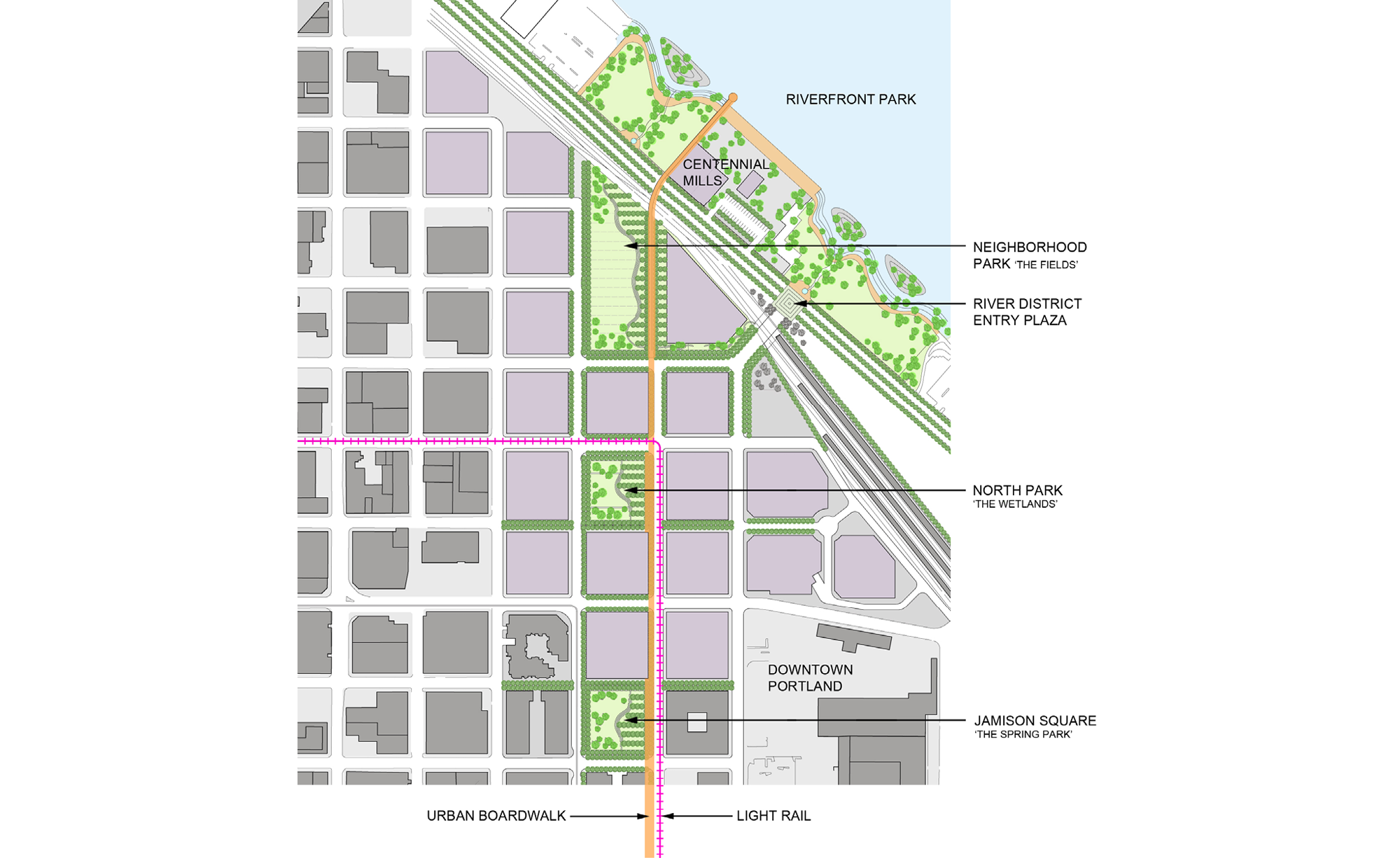Portland River District Park System Plan
Portland River District Park System Plan
LOCATION
Portland, OR
CLIENT
Portland Parks and Recreation and the Portland Development Commission
Completion Date
2002
TypE
Master Planning
Description
In 1999 PWP won a competition to prepare a master plan for a series of parks in the Riverfront District, a new area of housing and offices northwest of downtown and adjacent to the Pearl Arts District. Three new parks would extend across Naito Parkway and the main rail line to Centennial Mills, a complex of historic structures on the riverfront, which would be developed as a continuous recreation, pedestrian, and bicycle way.
Rather than continue the format of the city’s famous linear parks, which date back to Olmsted, the proposed parks take the form of a series of individual square blocks, surrounded and separated by housing and retail/commercial buildings. While accepting the idea of individual neighborhood parks, the strong linearity of the sweep from the Pearl Arts District down Tenth Avenue to the riverfront was the basis of a useful design concept. Continuous elements join the four distinct parks (including one at the riverfront), each with its own image but together forming a gestural whole.
Collaborators
Opsis Architecture
