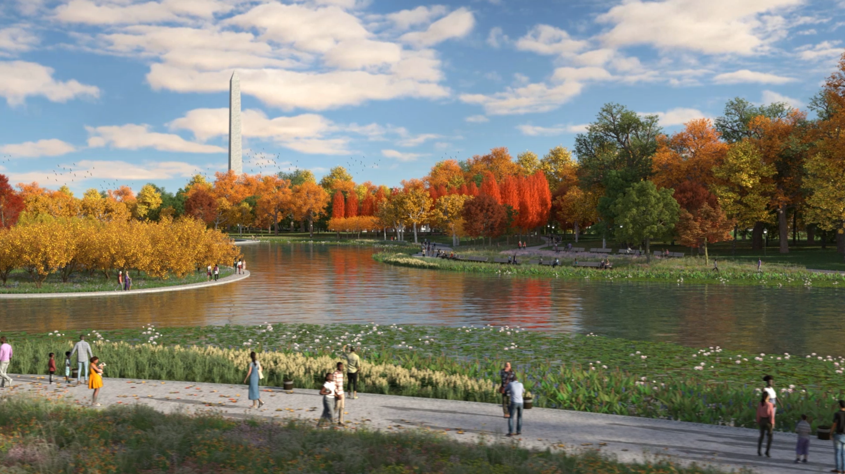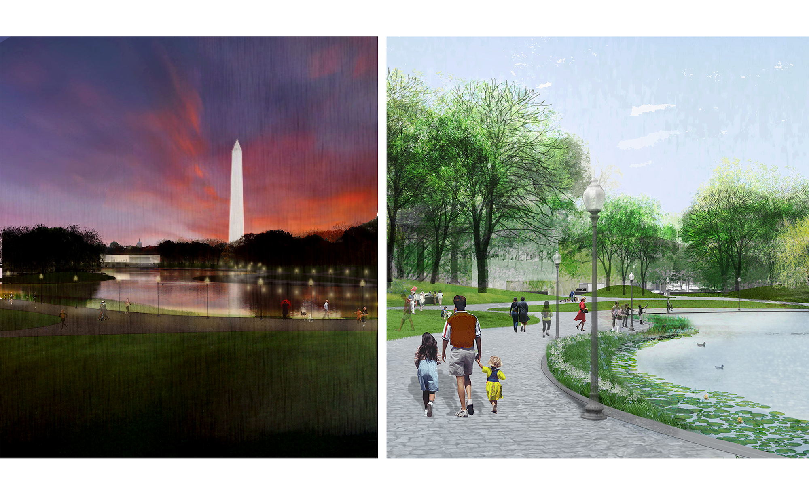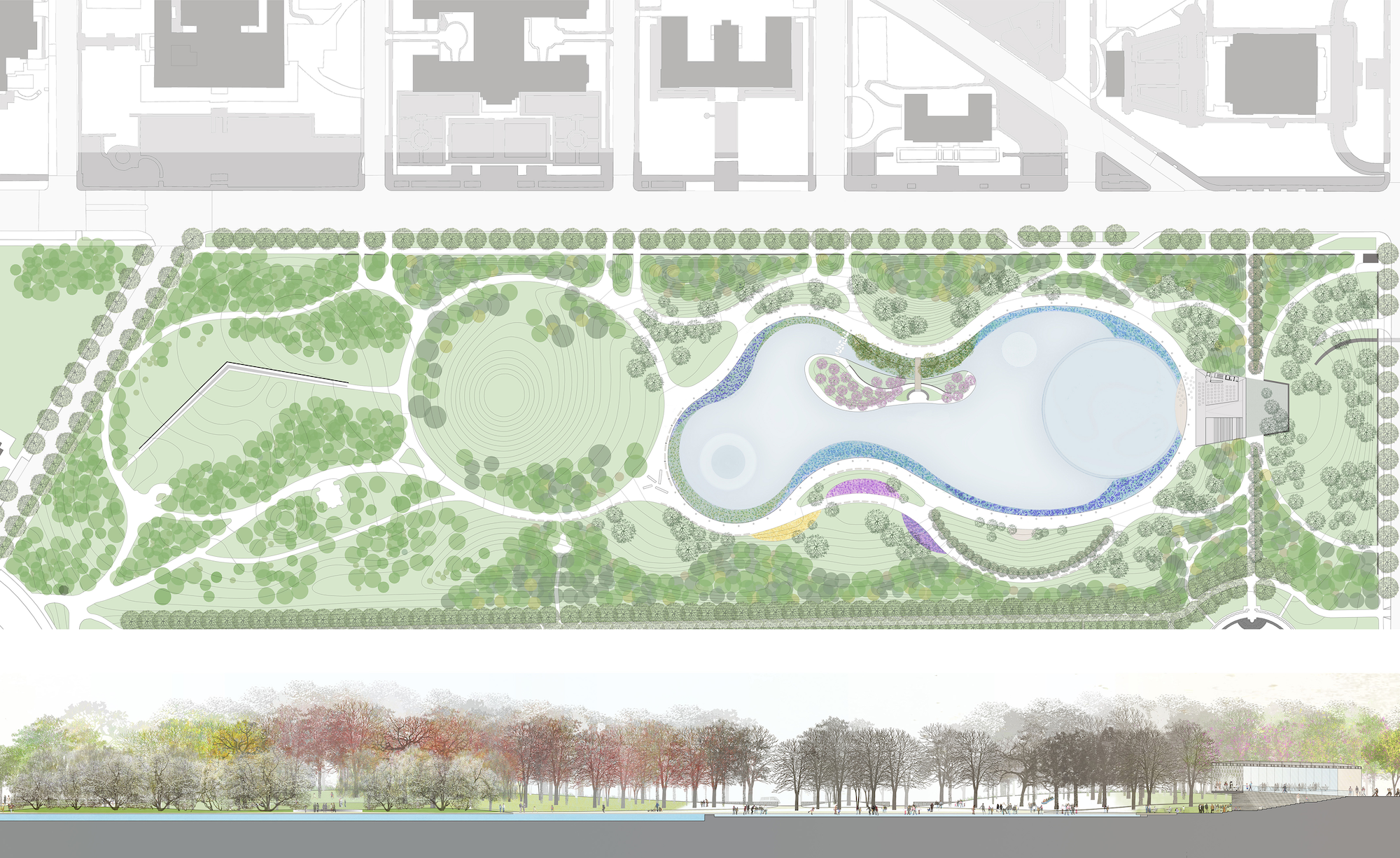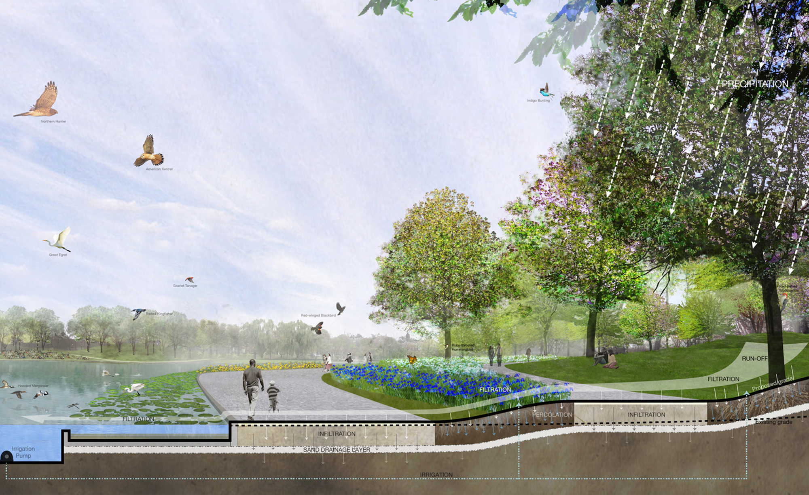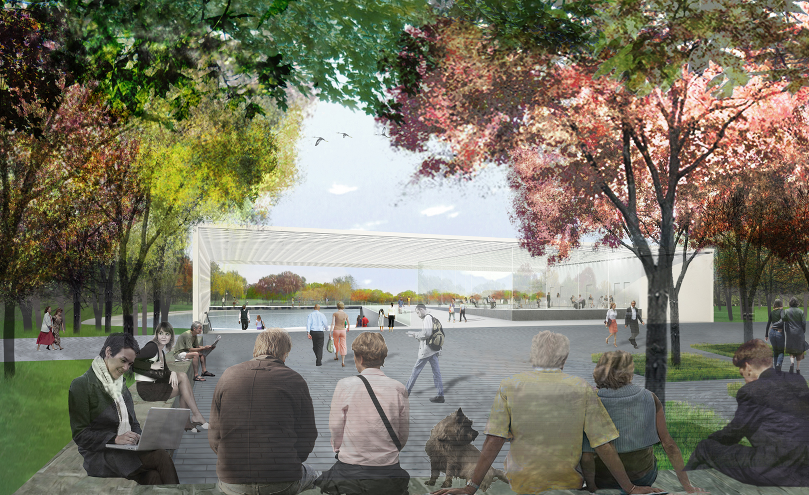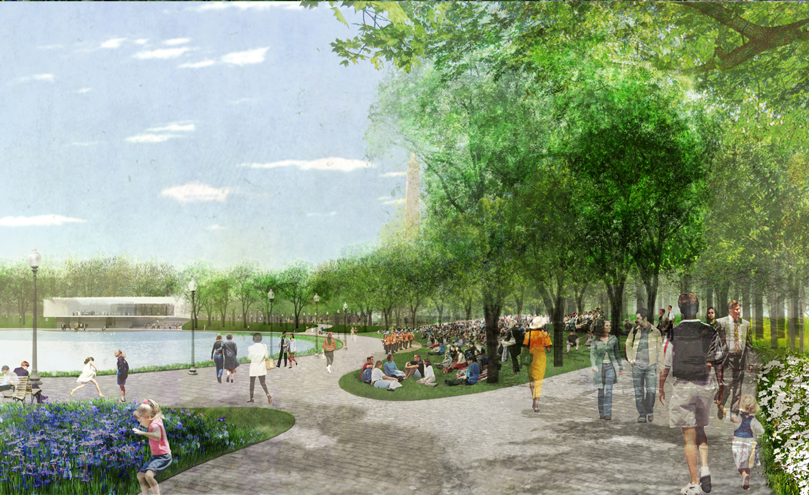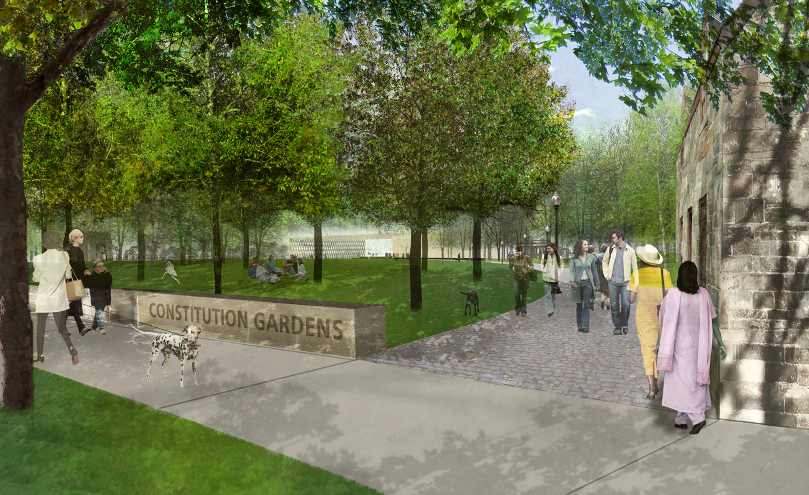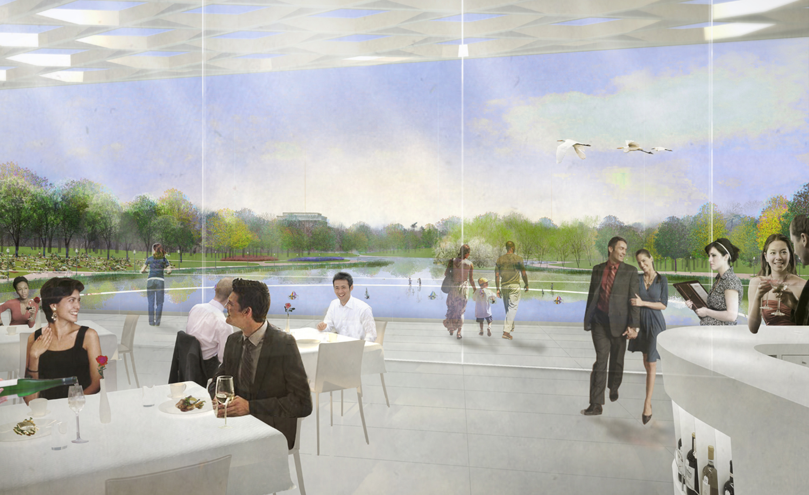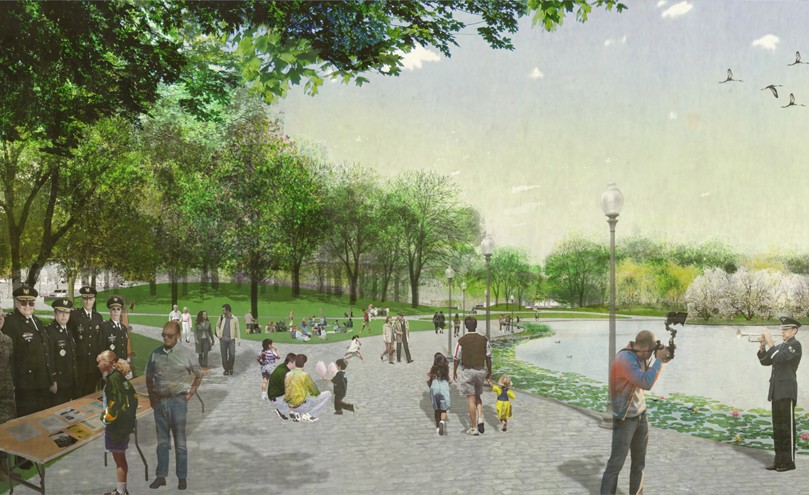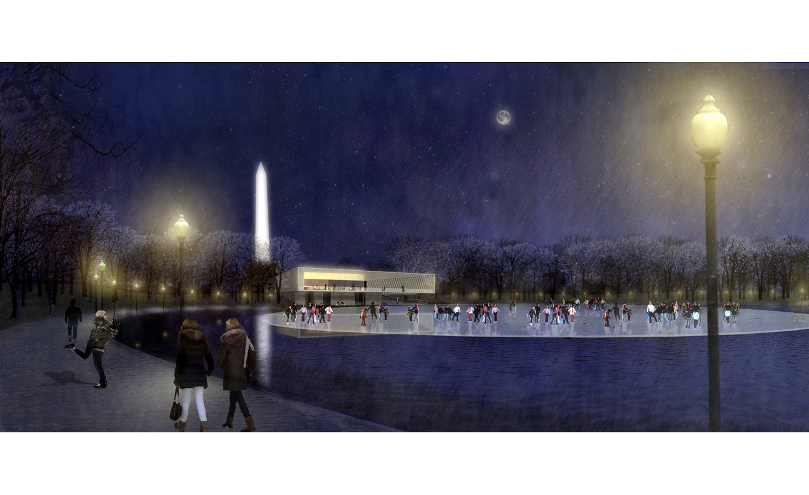Constitution Gardens
Constitution Gardens at the National Mall
LOCATION
Washington, DC
CLIENT
Trust for the National Mall
architect
Rogers Partners
TypE
Parks and Gardens
Cultural Institutions
Civic Landscapes
Government
Ecological Restoration
Description
PWP Landscape Architecture and Rogers Partners’ winning design for Constitution Gardens at the National Mall shows respect for the historic plans created by Olmsted, McMillan, and Skidmore, Owings, & Merrill while encouraging new experiences for Washington families, tourists, and workers in surrounding buildings.
By carefully refining the scale, shape, and function of each landscape component, PWP will create an integrated environment that is ecologically productive. Large areas of the site will require soil excavation and replacement with a reconstituted growing medium and drainage layer. A variety of plants and conditions in close proximity will offer a richness of use for local wildlife and discovery for park-goers. A low garden wall running along Constitution Avenue and 17th Street will offer definition, identification, and visual separation between street traffic and the interior landscape.
PWP will transform the lake into a critical piece of water infrastructure that reduces the damaging impacts of stormwater while creating a source of water for reuse in irrigation and toilets. The lake will also provide a unique opportunity for programming. An underwater ring wall in the east side will enable ice-skating in the winter and model-boating. Aeration will add an unexpected visual element while improving water circulation.
In addition to specific programmed space, the design includes flexible-use spaces at a range of scales for events of all sizes. The knoll, the meadows, the event lawn, the event terrace, and the wide lakeside walk will each accommodate multiple and varied uses, as will an amphitheater with a stage and electrical infrastructure at the south side of the lake.
Rogers Partners' multi-entry pavilion at the east end of the lake, containing restaurant, café, activity rentals, and storage will provide dramatic views of Constitution Gardens.
The design and programming enhances and integrates historic elements. A footbridge of stepping stones above a new marsh and perimeter path will lead visitors to view the 56 Signers Memorial on an island within the lake. Already standing as a gateway between the city to the north and the expanse of the National Mall to the south and west, the Lockkeeper’s House will be programmed as a gift shop, exhibition space and a connector to adjacent sites.
collaborators Phase 1
Preservation Architect: Davis Buckley Architects and Planners
Civil, Site Electrical, and Site Structural Engineer: Thornton Tomasetti
Preservation Structural Engineer: 1200 Architectural Engineers PLLC
MEP / Fire Protection: Henry Adams LLC
Lighting Designer: Claude Engle
Irrigation: Northern Design
COLLABORATORS PHASE 2
General Contractor: Hensel Phelps
Civil, MEP, Structural: Johnson, Mirmiran & Thompson
Lake Mechanical Engineer: Martin Aquatic Design & Engineering
Lake Biofiltration: Biohabitats
Site Lighting Designer: Atelier Ten
Meadow Design and Planting: Larry Weaner Landscape Associates
Irrigation: Northern Design
Historic Preservation: EHT Traceries
Geotechnical Engineer: Langan Engineering and Environmental Services, Inc.
