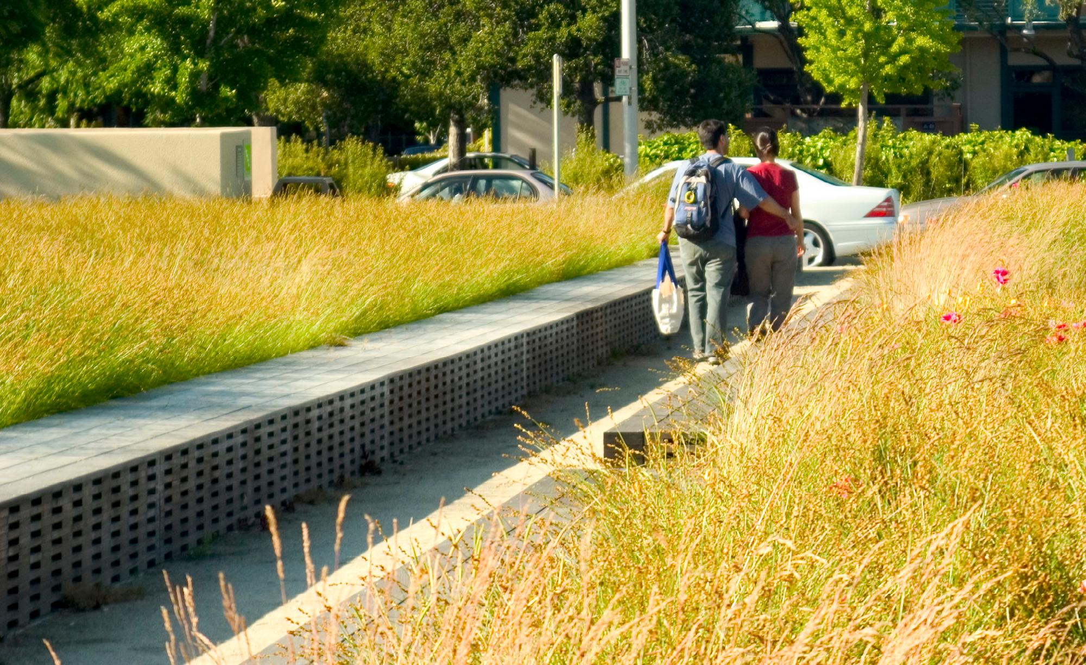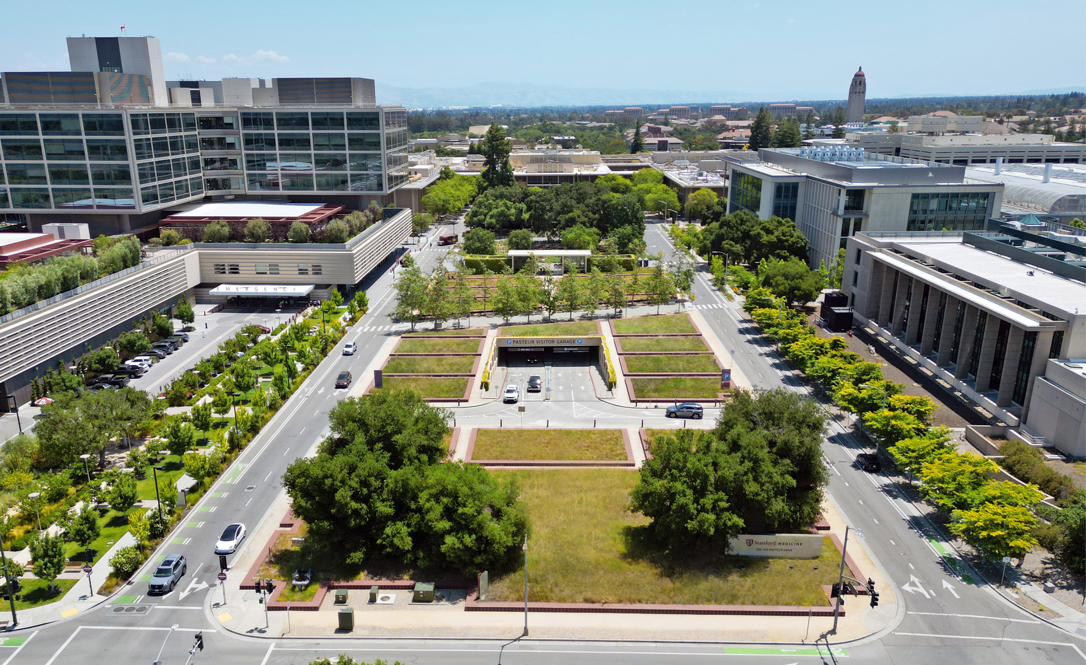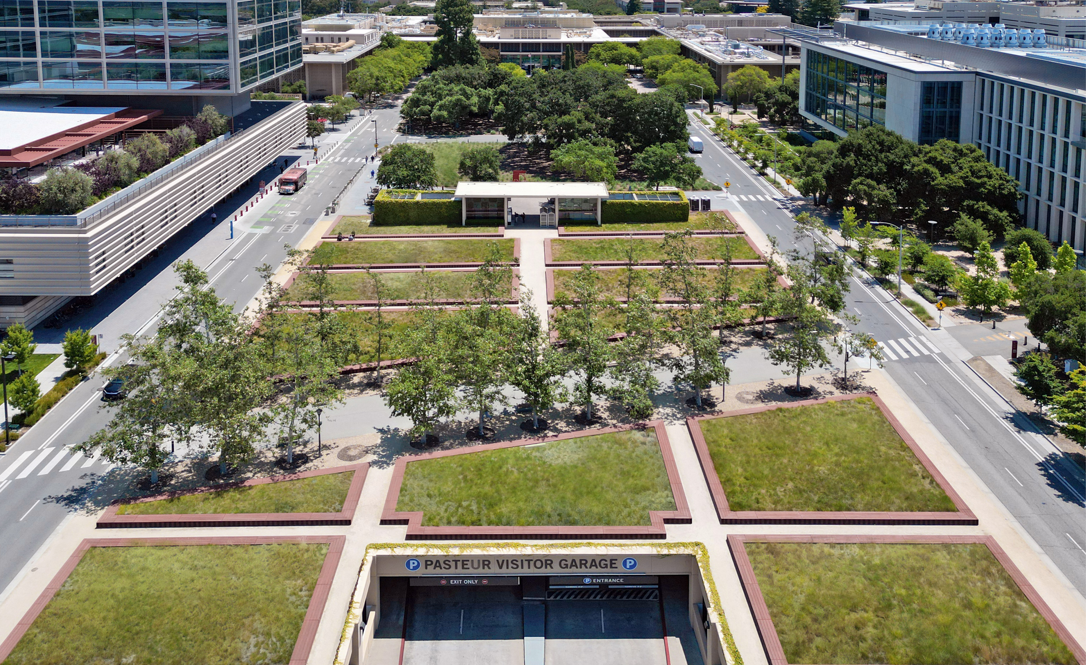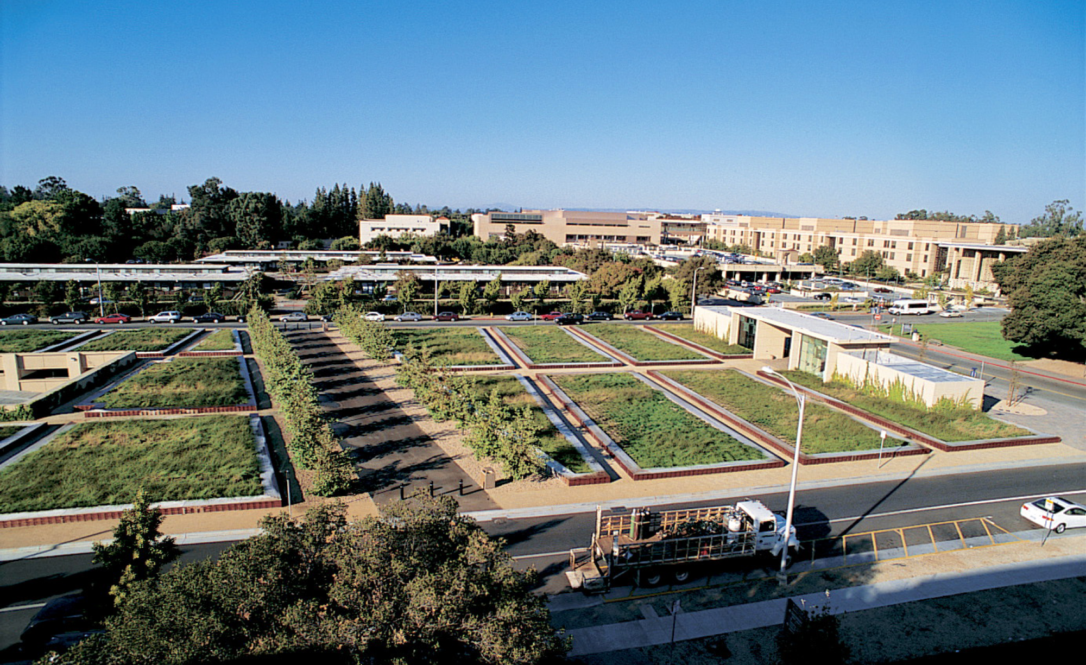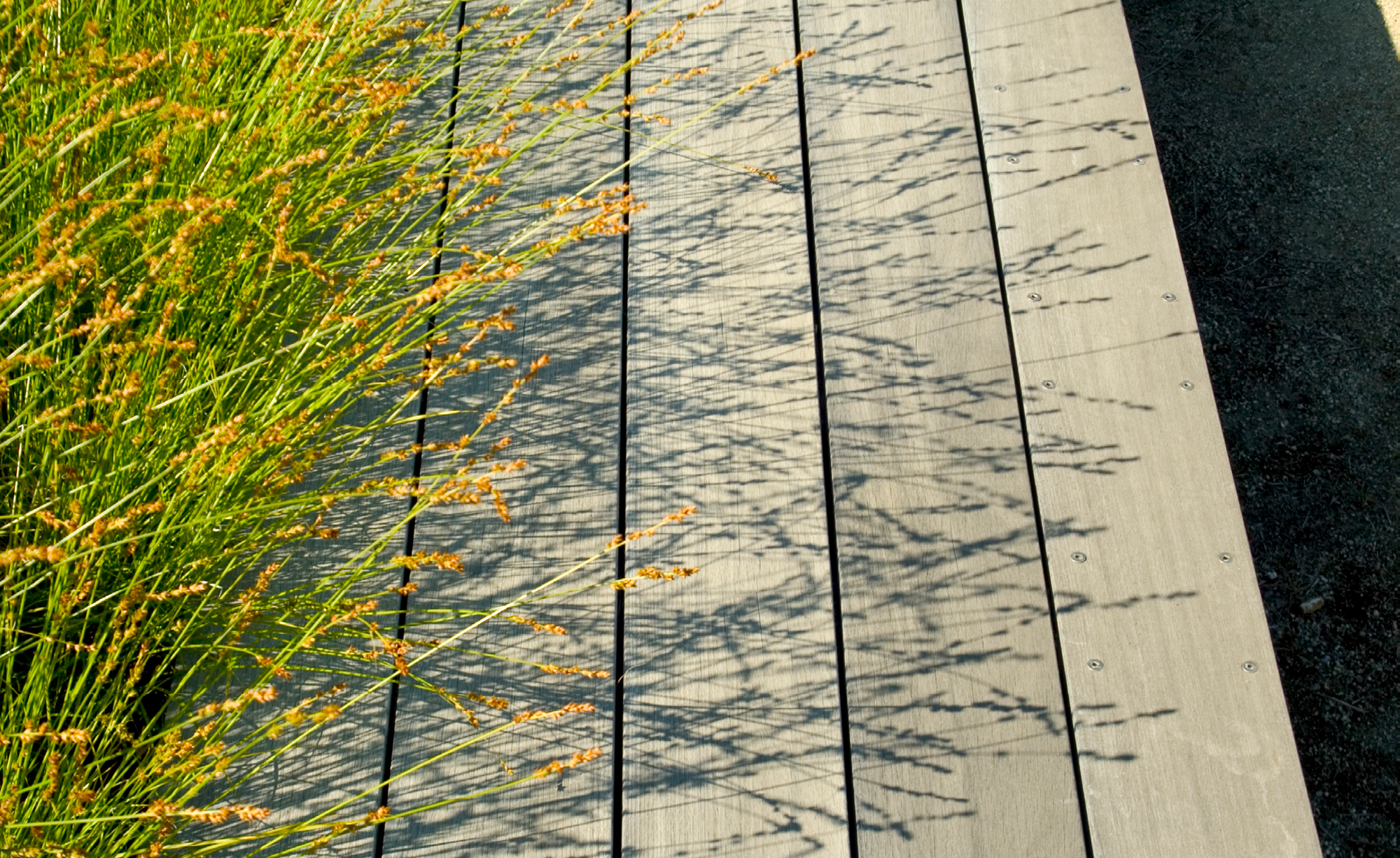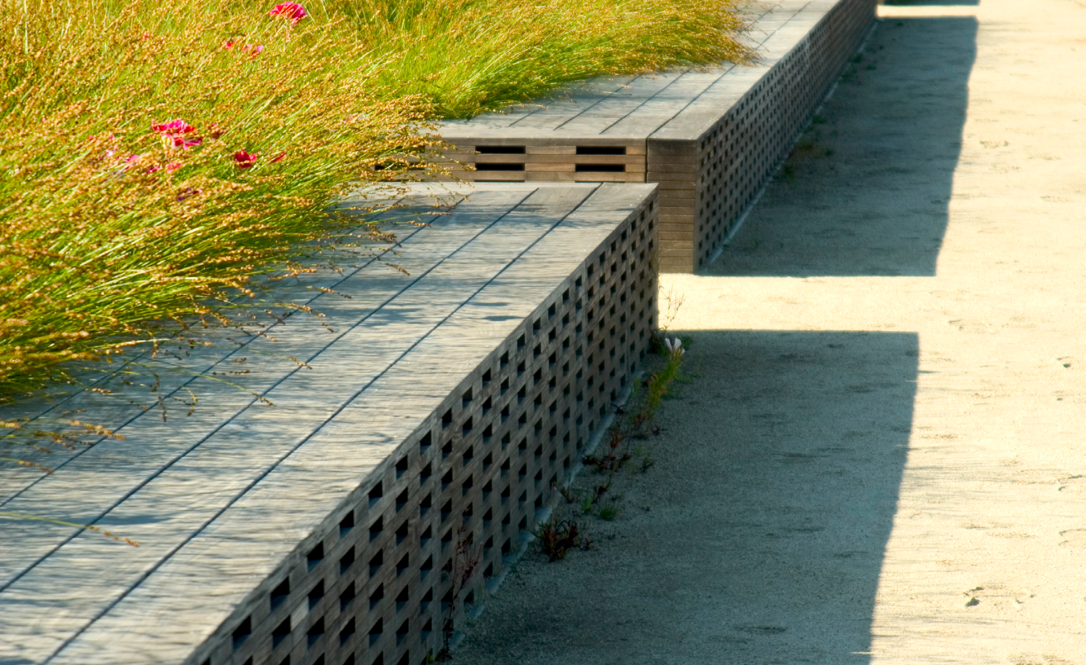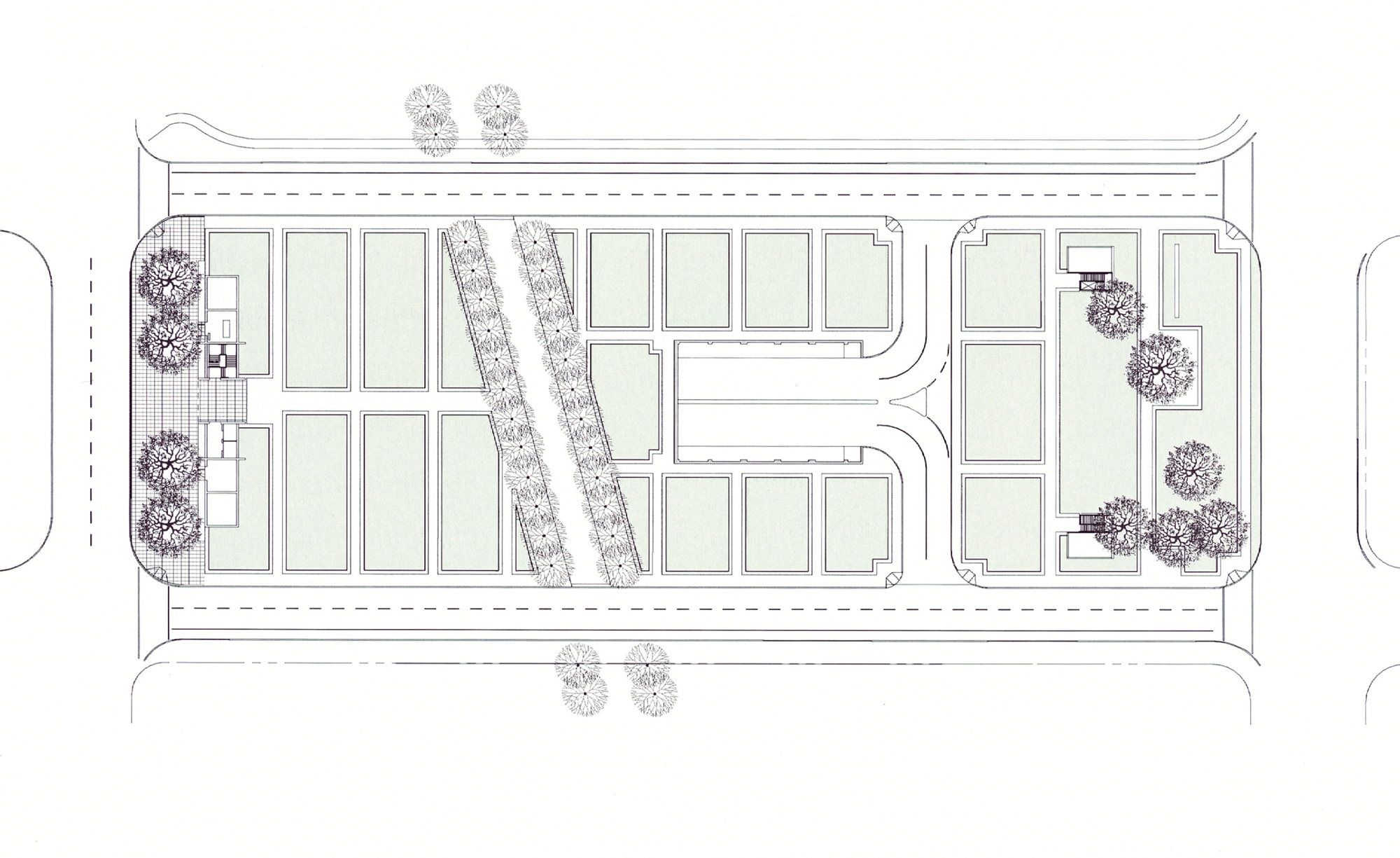Stanford University Medical Center Parking Structure 4
Stanford University Medical Center Parking Structure 4
LOCATION
Palo Alto, CA
Client
Stanford University
Completion Date
2003
Architect
Watry Design Group
TypE
Campuses
Academic
Health and Wellness
Description
PWP designed a landscape over an underground parking structure consisting of a series of planting boxes with seat-high wooden walls reminiscent of the water systems of early California ranches. Similarly, in an earlier planning study for Pasteur Drive—which connects Sand Hill Road to the Stanford University Hospital—PWP called for a two-block orchard of olive trees diagonally crossed by a sycamore-lined reconstruction of Governor’s Lane. The shallow soil in the boxes is planted with a complex mix of California grasses and wildflowers. Live oaks are planted in greater soil depth beyond the garage. The rebuilt Governor’s Lane is lined with towering sycamores.
Collaborators
Design Build Contractor: Vance Brown Builders
