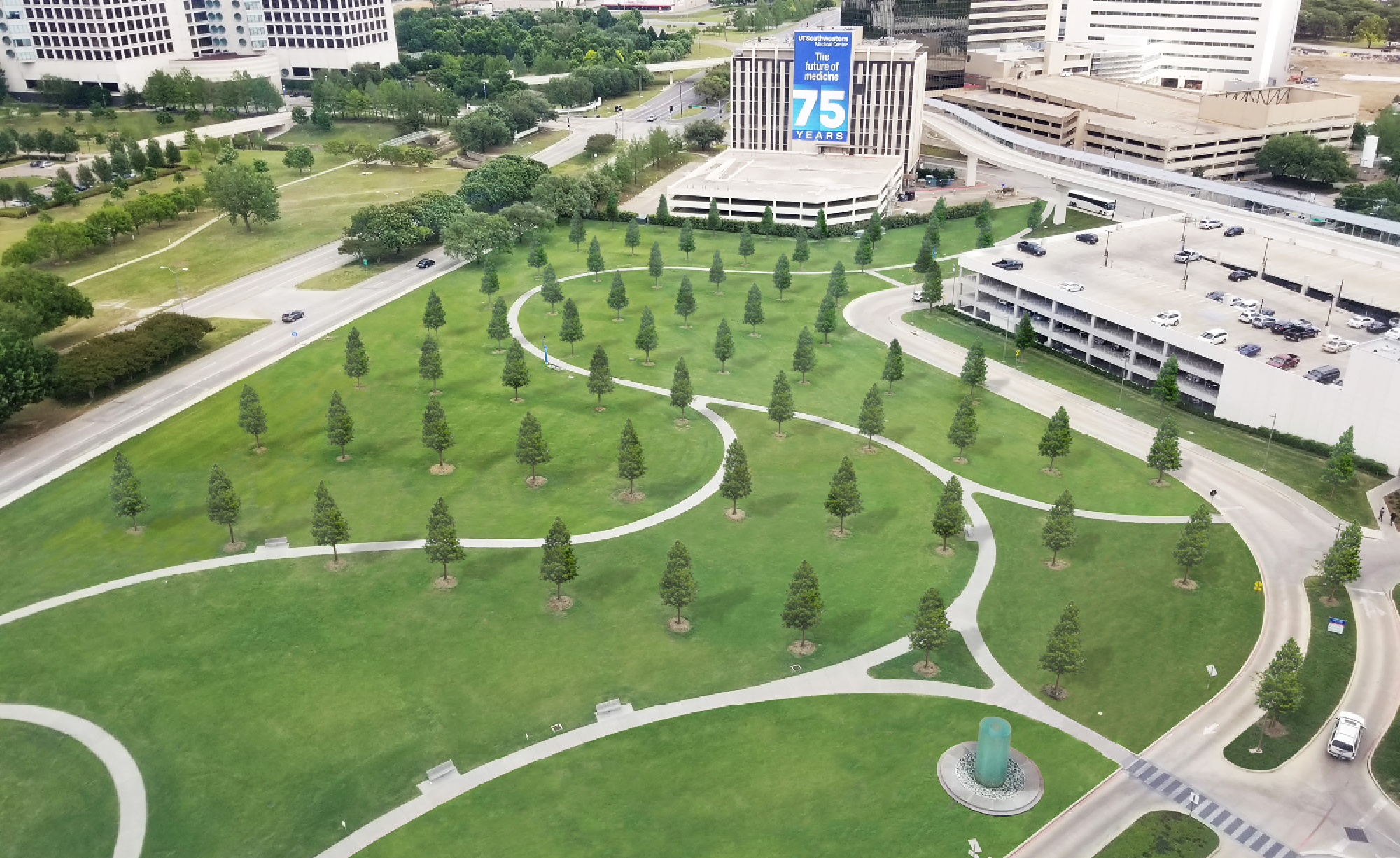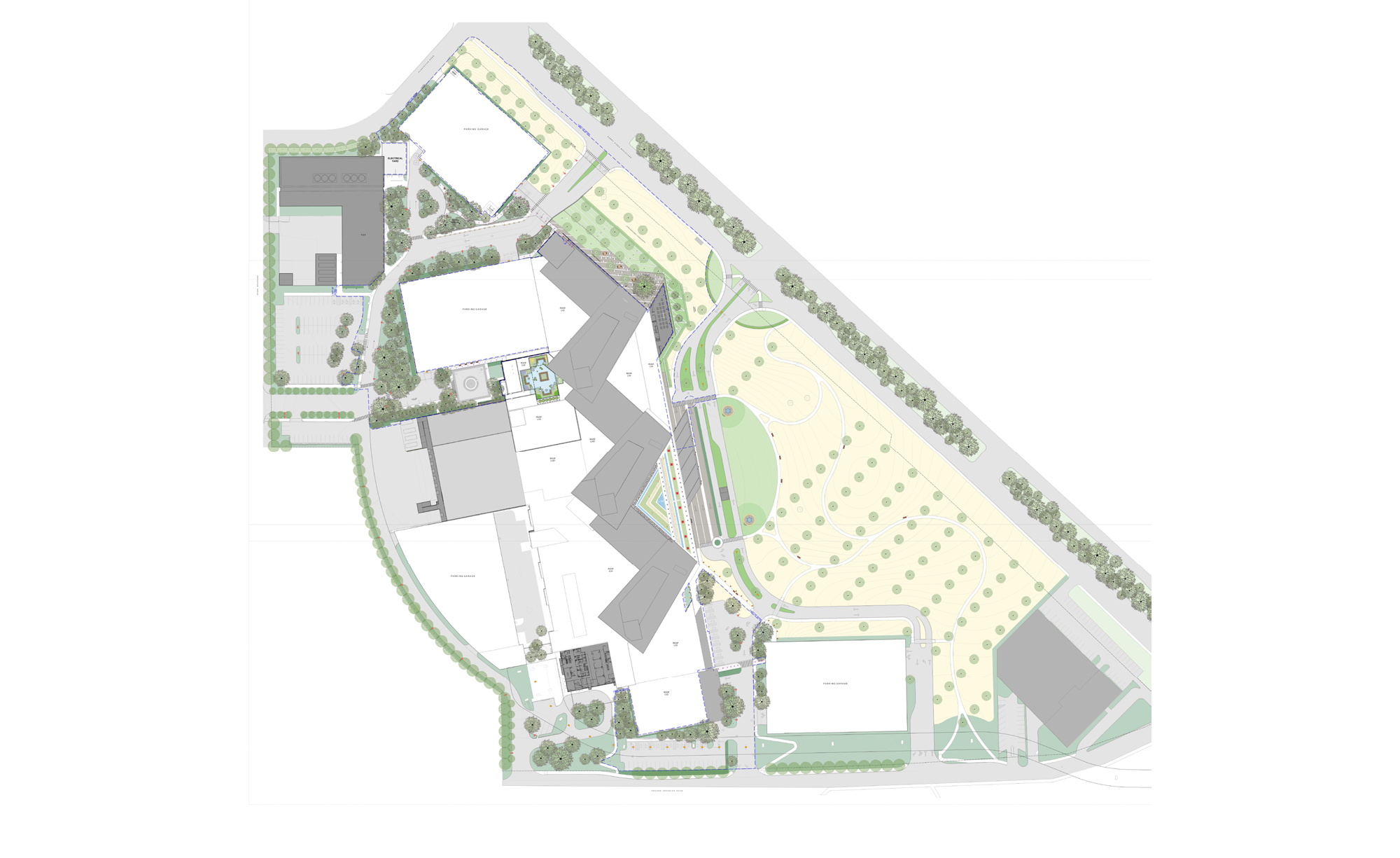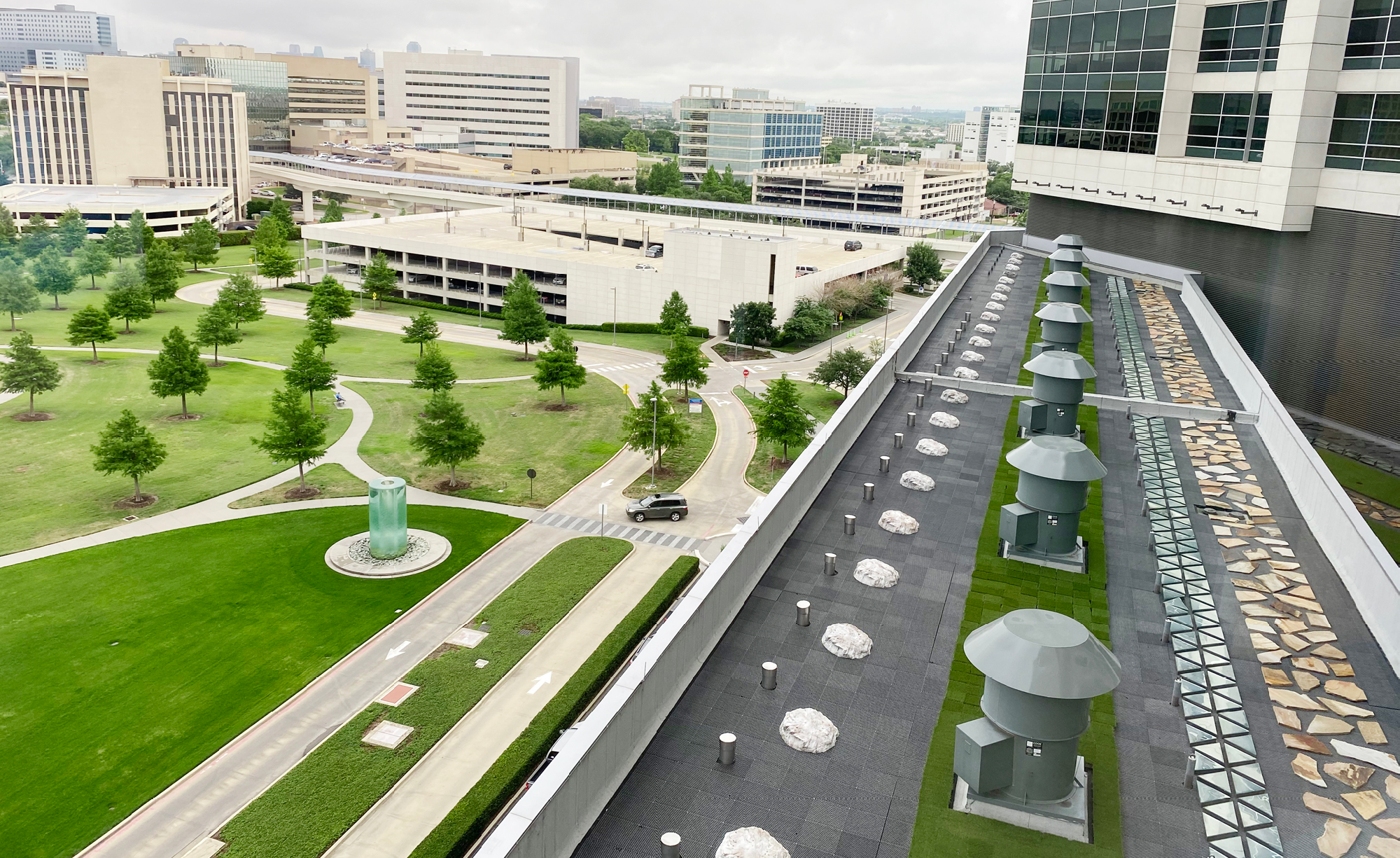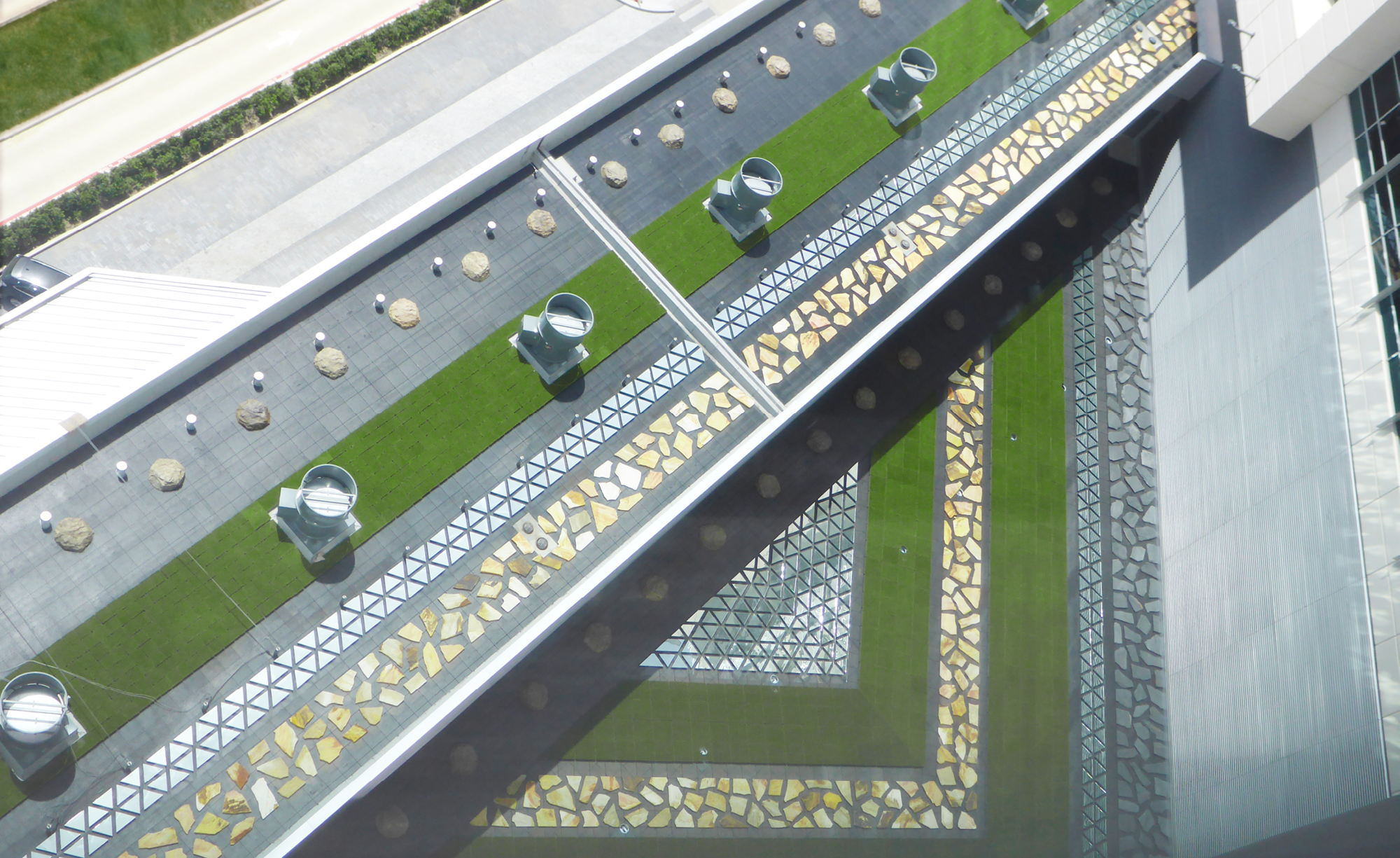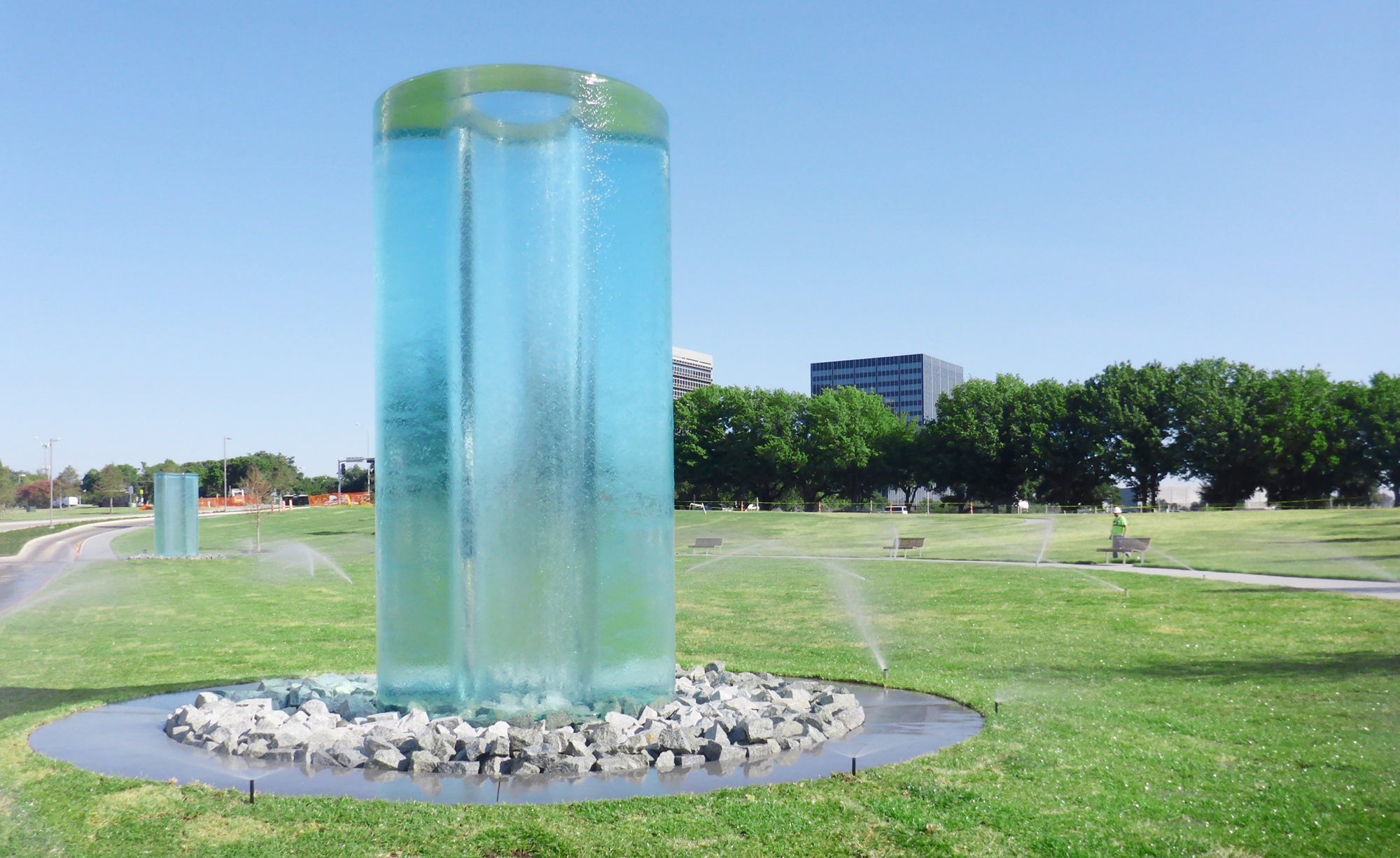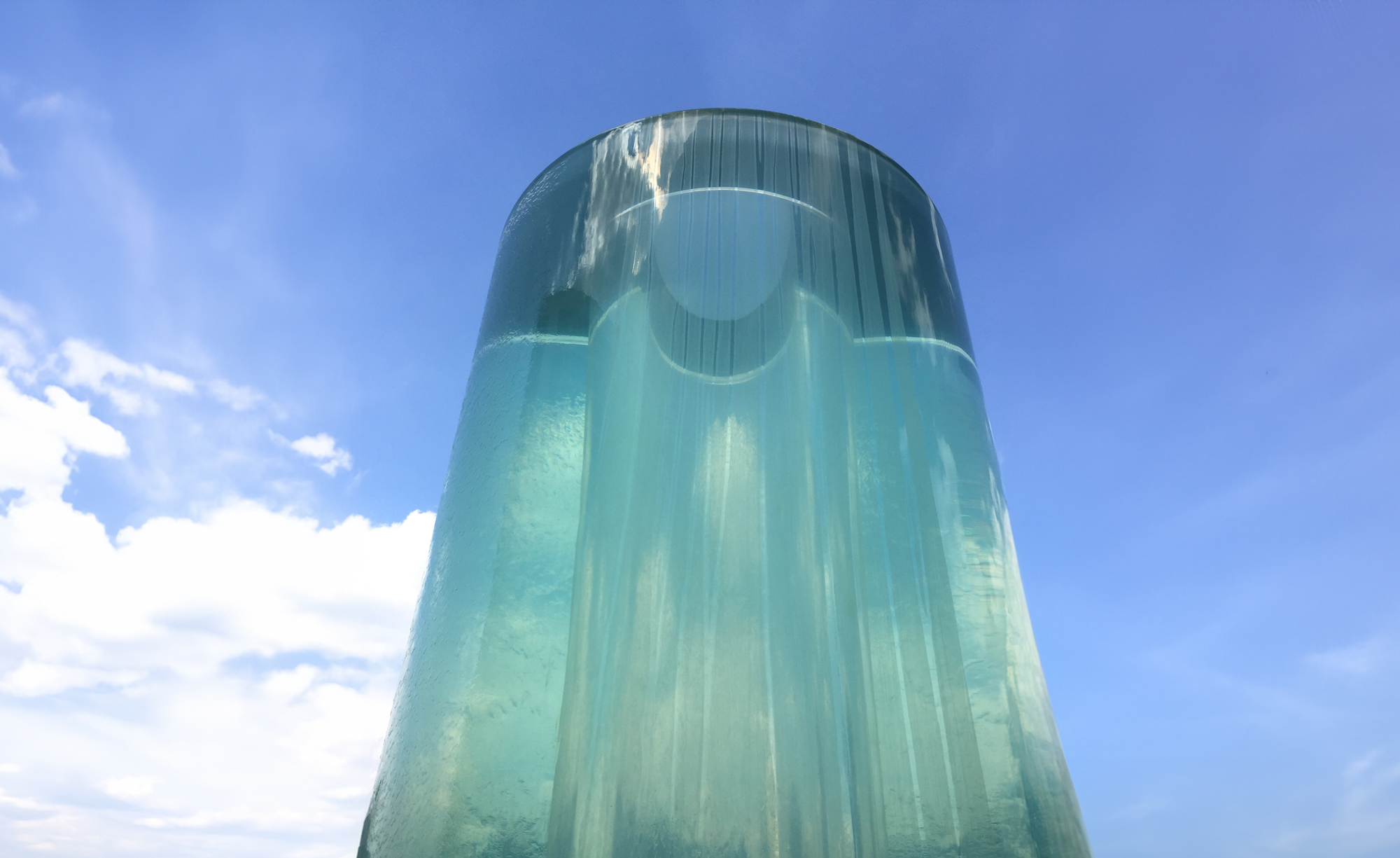UT Southwestern Medical Center
UT Southwestern Medical Center
LOCATION
Dallas, Texas
CLIENT
University of Texas Southwestern Medical Center
Completion Date
2018
Architect
CRTKL
Hoefer Welker
TypE
Health and Wellness
Campuses
Description
This new state-of-the-art hospital provides 1.3 million square feet and 460 patient rooms at one of the country’s leading academic medical centers, the University of Texas Southwestern Medical Center. One of the primary goals of the Medical Center leadership was to create a high value landscape that contributed to the health and recovery of its patients. For a large medical center, this required an unconventional approach to the design of the site that maximized green space and views from the patient rooms, created outdoor spaces and activities that could be utilized as a part of the patient recovery strategy, minimized large paved surface parking areas, and simplified the circulation requirements for vehicles. The resulting design dedicated over 60% of the site to open green space.
A 15-acre grid of bald cypress trees planted along the hospital frontage in a meadow of buffalo grass emphasizes axial views to the hospital and serves as a wayfinding function to key hospital entries, activity centers, and patient areas. Seventy percent of the patient rooms offer views of the meadow and roof gardens designed in artful geometric patterns of stones, boulders, glass, and mirrors.
An additional two acres of outdoor space are dedicated to activity areas including a garden for patients and a dining terrace for patients, hospital staff, and visitors. Under a canopy of bald cypress, the secured Patient Garden provides extensive seating areas, planting gardens, walking paths, and therapy areas to allow patients and their families to heal and recover in nature. The Dining Terrace performs as an outdoor extension of both the Dining Pavilion and the adjacent cafeteria.
In addition to the outdoor activity areas, more than 3,000 feet of walking/jogging paths have been added to the site, encouraging use by hospital workers, visitors, and patients as part of their health and recovery plans.
