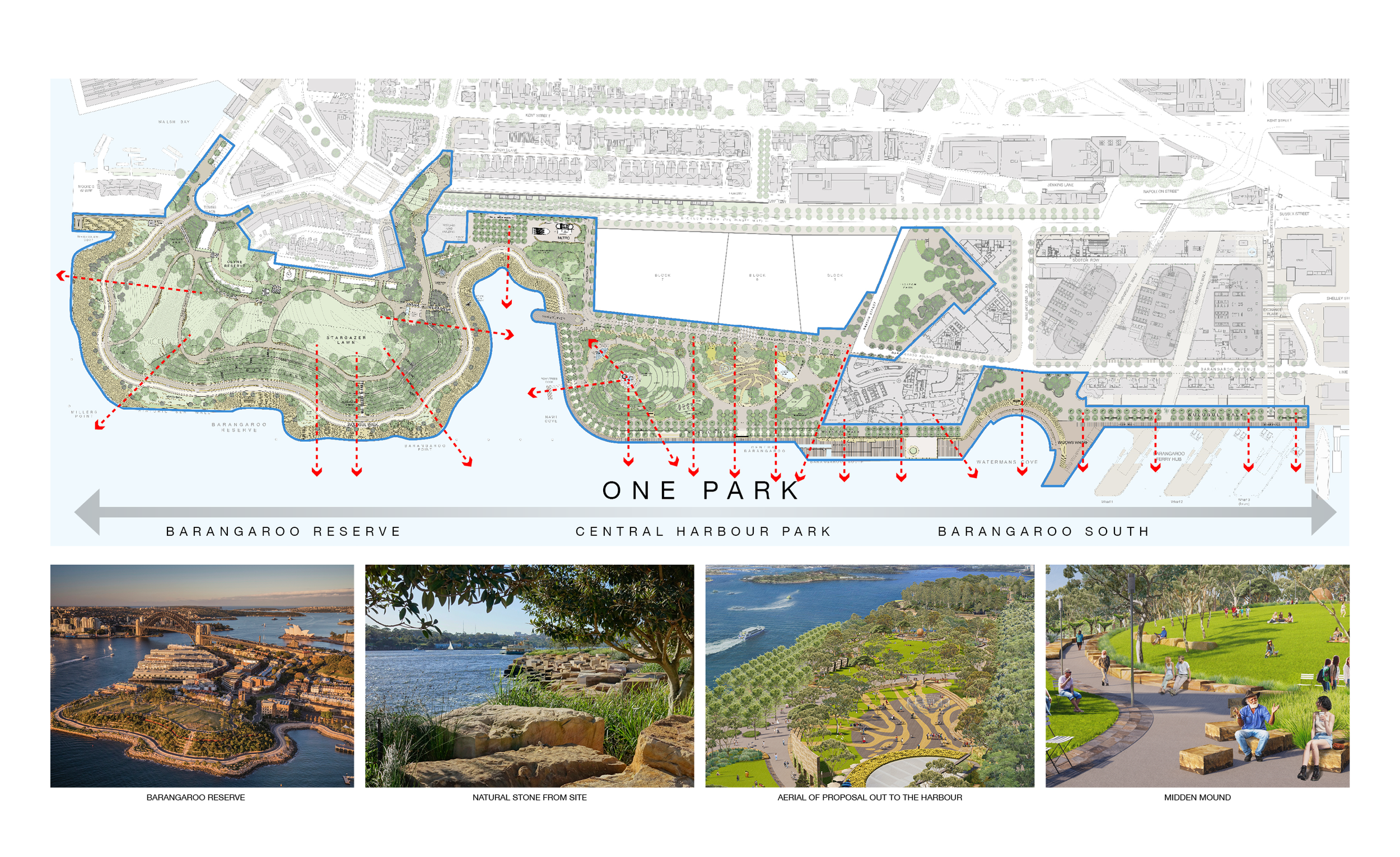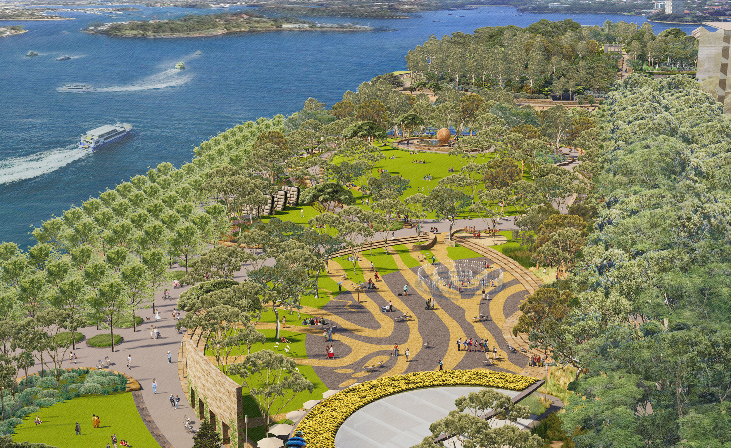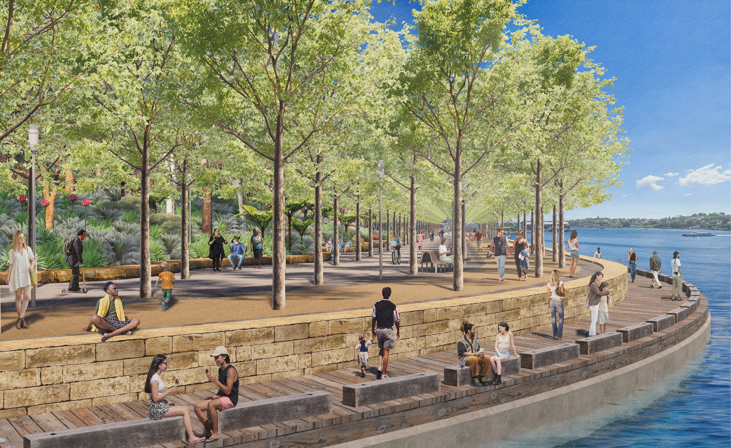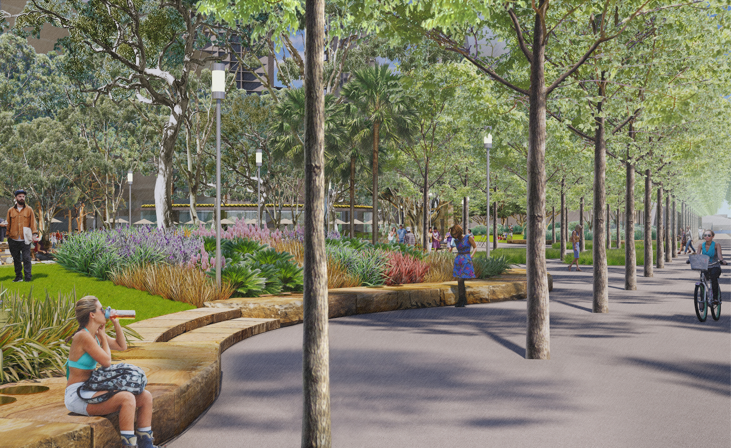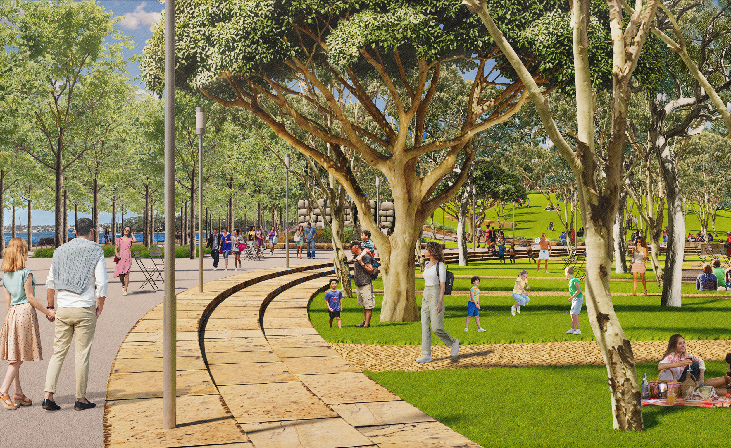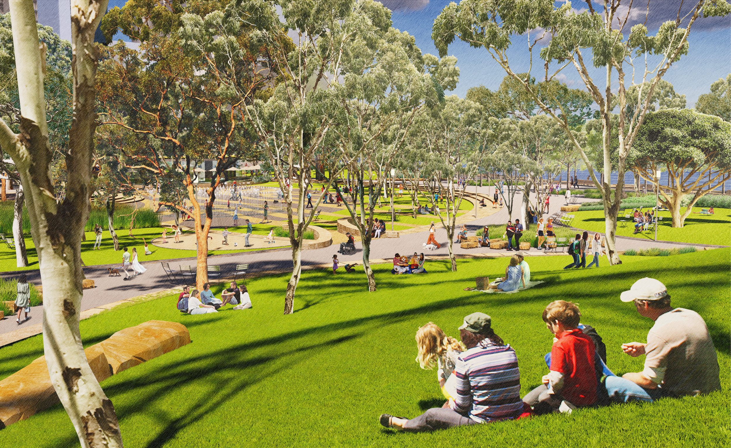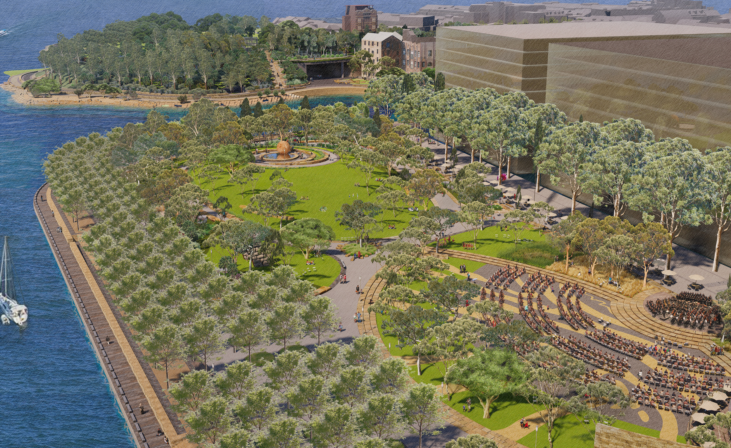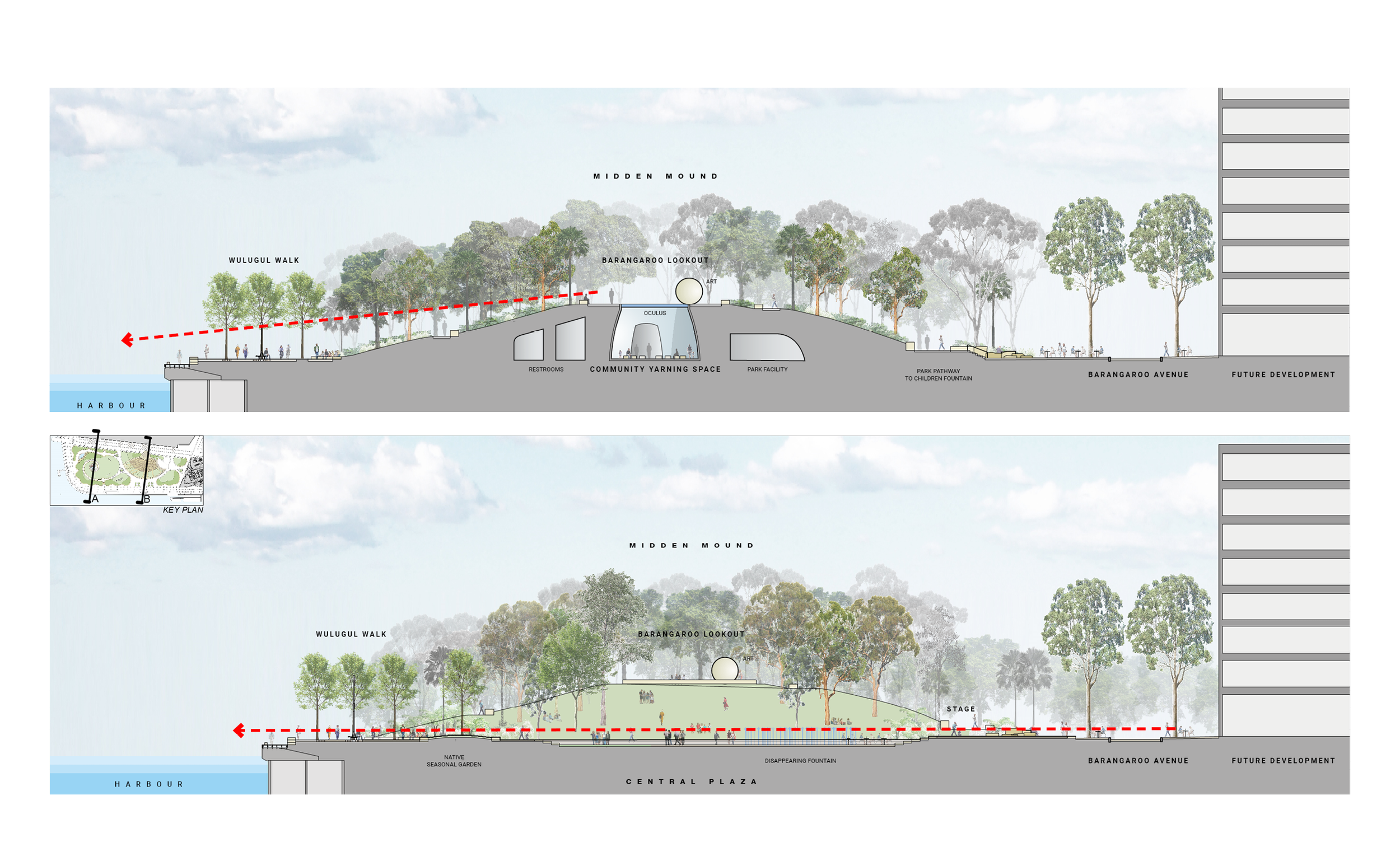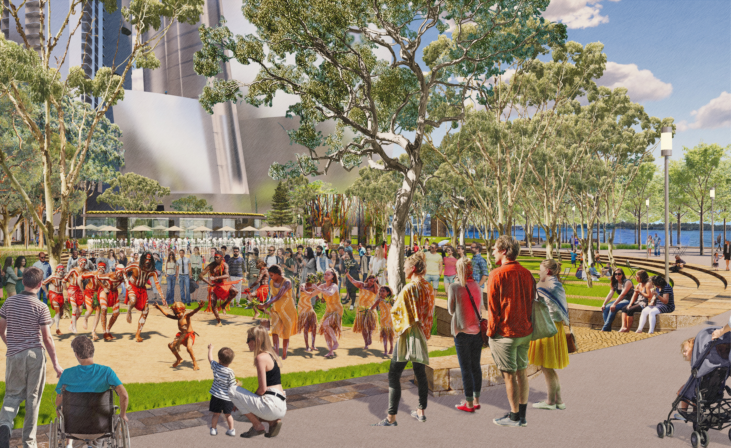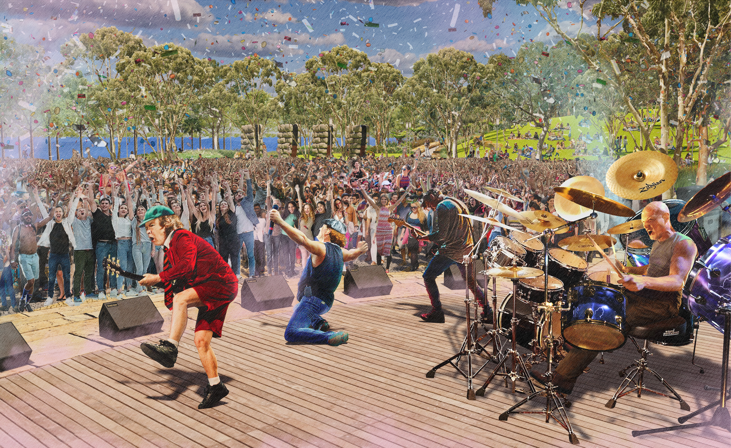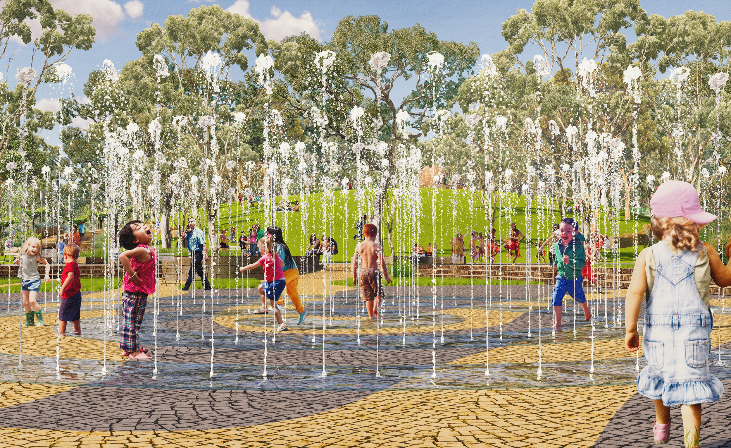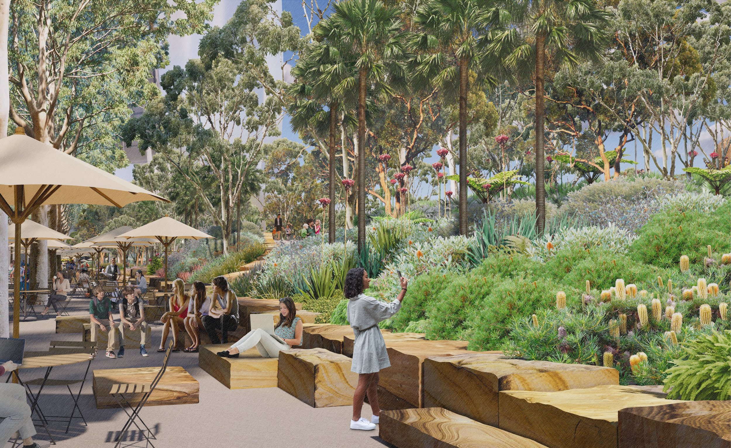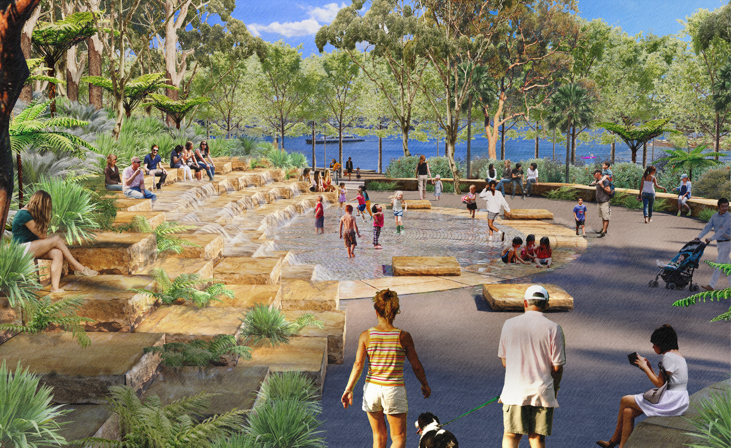Barangaroo Central Competition
Barangaroo Central HARBOUR PARK Competition
Click for a deep dive into the Project
LOCATION
Sydney, Australia
CLIENT
Infrastructure New South Wales
compeTition Date
2023
Design team
Lead Design Manager: Clouston Associates
Lead Landscape Design: PWP Landscape Architecture
Designing with Country: Blaklash
Architecture Program: AJ+C Architects
Artists: Re-Right Collective: Carmen Glynn-Braun and Dennis Golding
Claire Healy and Sean Cordeiro
Art Curation: Urban Art Projects
Sustainability: Cundall
Heritage: GML
TypE
Parks and Gardens
Cultural Institutions
Civic Landscapes
Waterfront
Ecological Restoration
Master Planning
Description
We acknowledge the Gadigal people as the Traditional Owners of the land on which Barangaroo sits today. We recognize their continuing connection to land, waters and culture. We pay our respects to their Elders past, present, and emerging.
ONE PARK
We see the Harbour Park/ Barangaroo Central as a continuation of the existing Reserve in scale, materials, and the unique collection of native plants from the Sydney area. The park character should gently transition from the naturalistic Reserve to a more civic connection to Barangaroo South, multiplying the power and presence of the total park.
We have reduced above-grade architecture to allow a natural park and to retain harbour views. From Barangaroo Avenue across the plaza and enhanced by the Midden Mound with views back to Barangaroo Reserve and in all directions from north to south.
The park Barangaroo Central is organized into a series of Public Native Gardens, the Events Plaza, the Midden Mound, interconnected lawns for flexible use, and gathering spaces of various sizes. To the east, these spaces are connected by Barangaroo Avenue. To the west, Wulugul walk connects these spaces and links Barangaroo Central to both Barangaroo Reserve and Barangaroo South. We believe that the investment of ‘Wulugul Walk’, constructed as part of the reserve, should be retained as it exists today to provide a continuous link from Barangaroo Reserve to the Central Barangaroo and south to the South Promenade and Ferry Terminal.
HONORING THE FIRST NATIONS AND THE GADIGAL PEOPLE
We honor First Nations and the Gadigal people and their history in a number of ways.
First, through a large program of public art distributed throughout and meaningfully-integrated within the park. Next, through native plants, similar to those at Barangaroo Reserve, integrated into a linear public native garden that would contain both the botanic information of the plants along with the names, meanings, and uses by the historic Gadigal people, utilizing information systems like ‘augmented reality’ with QR codes throughout the gardens. The Public Gardens are to be comprised of plant species native to Sydney Harbour, honoring the Gadigal People and connecting Barangaroo Central with Barangaroo Reserve.
The western edge of the Central Plaza steps down to a lower elevation to preserve views from Barangaroo Avenue out to the Harbour. Sloped lawn areas provide elevated views out to the Central Plaza and Harbour from the Midden Mound. Smaller, lower hills that surround the events Plaza can accommodate groups of up to 100 people for celebrations, lectures, large family gatherings, birthdays, and First Nations interpretive tours.
THE MIDDEN MOUND
The Midden Mound is situated at the north of the park to create optimal elevated views out to the harbour, Me-mel, Barangaroo Reserve, and the Events Plaza. The landform for the Midden Mound echoes that of the naturalistic headland at the Reserve. The Midden Mound is proposed to include a series of special community meeting places and facilities for Gadigal celebrations and educational gatherings. Dramatic views are provided from Barangaroo Lookout at the top of the landform, which features a water oculus connecting visitors between an art piece above and a community space below.
THE Events PLAZA
Following years of urban design study, the Events Plaza is carefully located within the park to align with the earlier proposed east-west connection of the ‘Sydney Steps.’ The plaza provides unobstructed views from Barangaroo Avenue and its proposed commercial development across to Wulugul Walk and the Harbour beyond. The Central Plaza is sized to accommodate 6,000+ people. The plaza is paved with a mosaic art piece honoring and representing historic Gadigal movement patterns. The plaza can accommodate a range of different programmatic events, such as dance festivals, markets, large concerts, and civic gatherings. Also included within the plaza is a disappearing jet fountain for children’s play to provide animation on non-event days, a commercial pavilion, and the digital wind screen entry gate, which can be setup as a venue for movie nights or to showcase Gadigal film, ted talks, art, and history.
A VARIETY OF SCALED GATHERING SPACES
Additional meeting and gathering spaces exist throughout the park, such as the naturalistic stone children’s fountain which includes a rushing water cascade and shallow pool for play. Stone seating provides places for adults to comfortably observe their children while enjoying views out to Nawi Cove.
Click here for further detailed information about Barangaroo.
