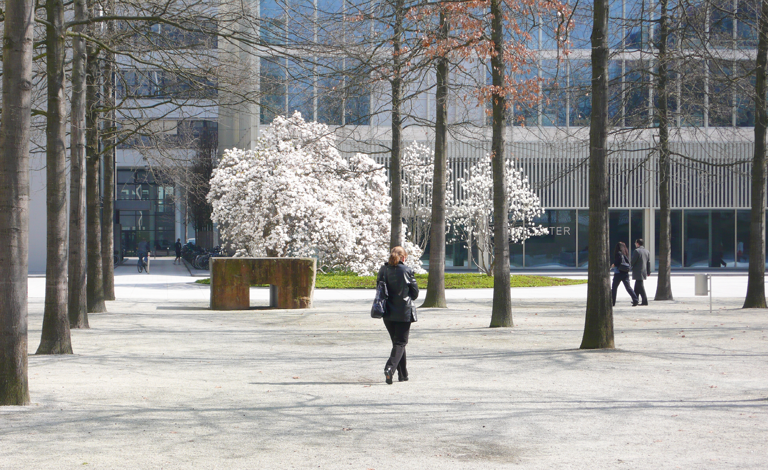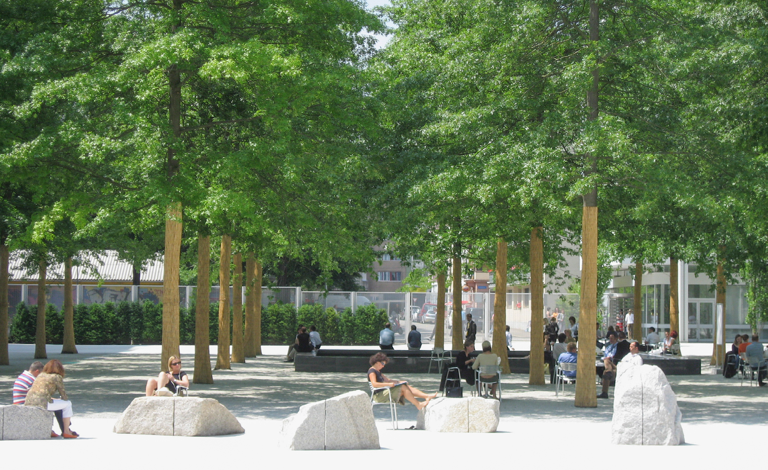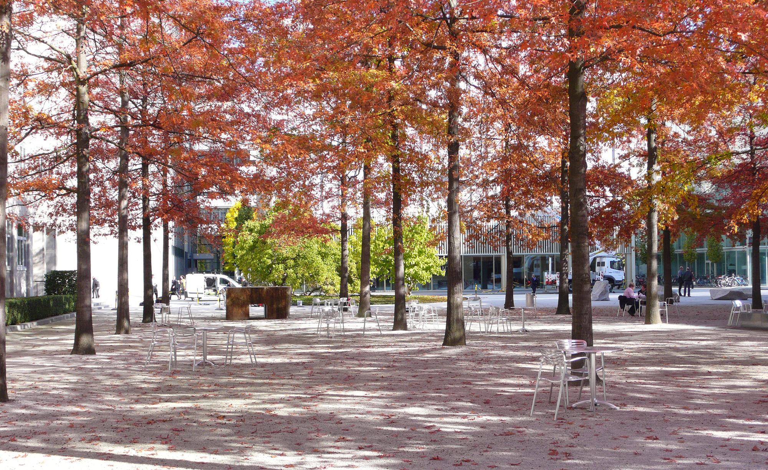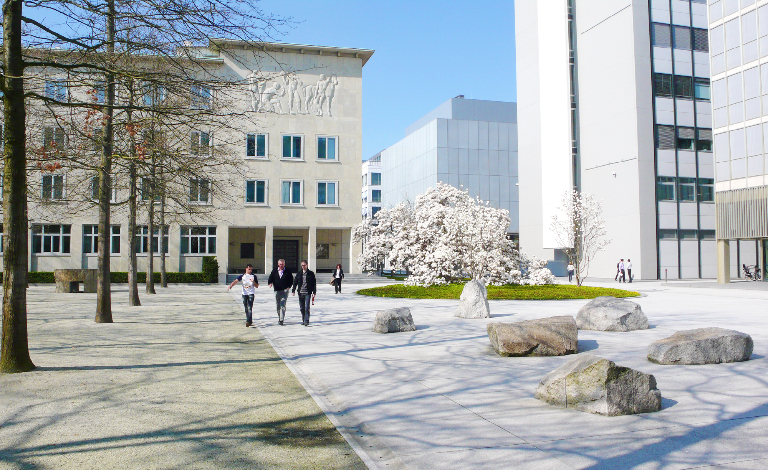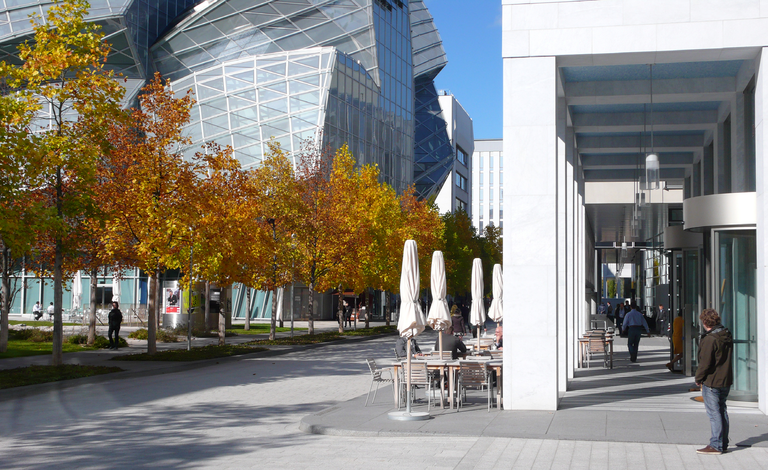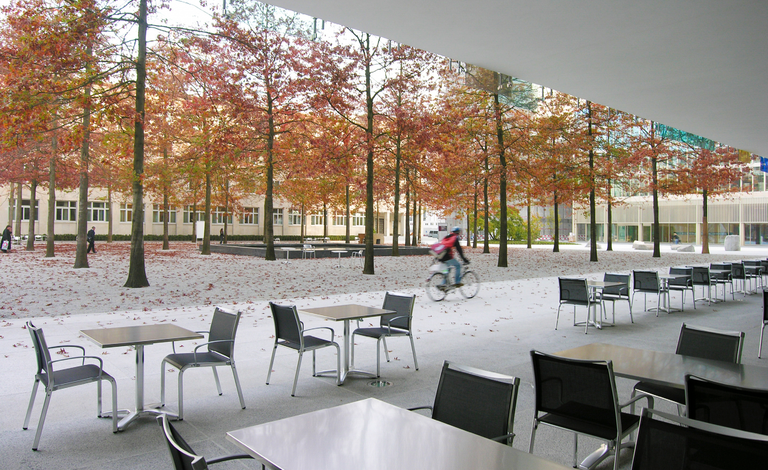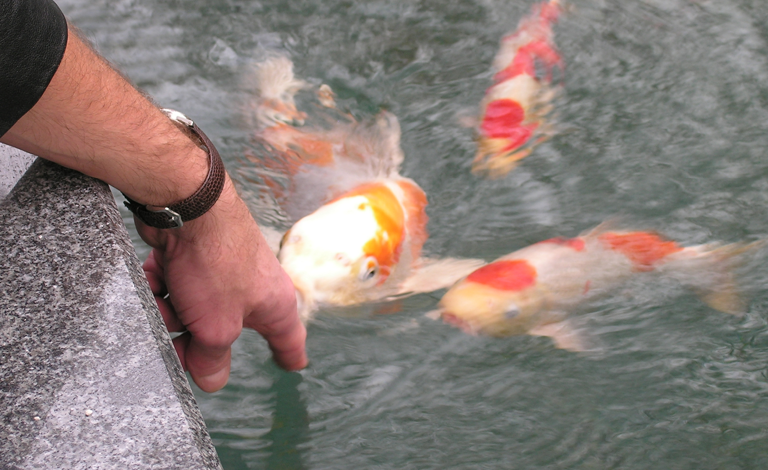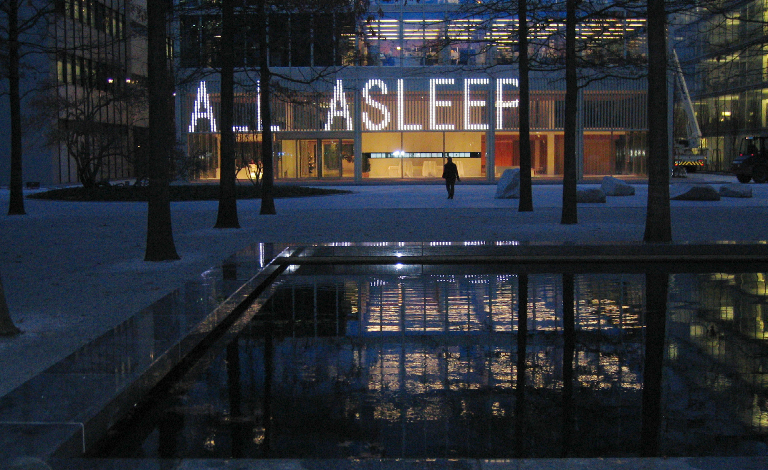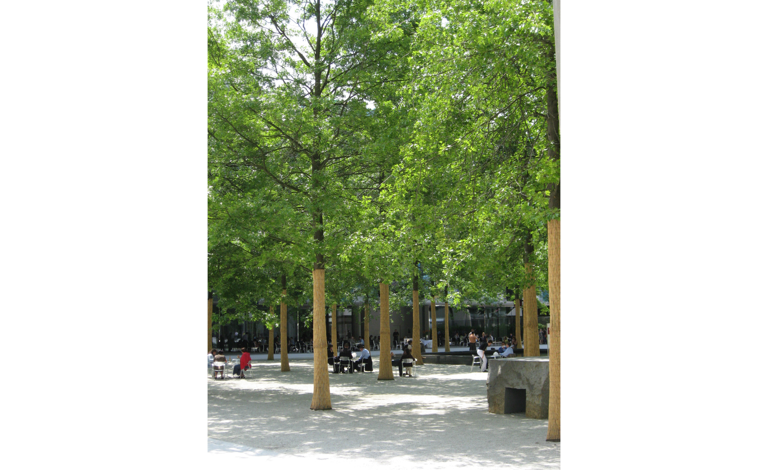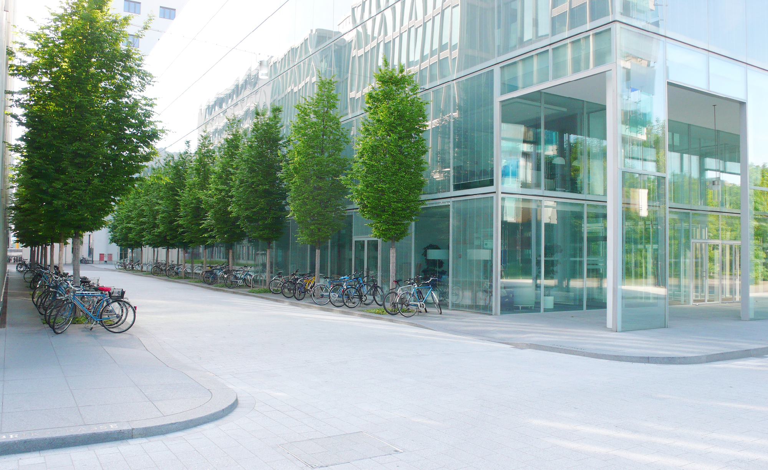Novartis Headquarters, Forum
Novartis Headquarters, Forum
LOCATION
Basel, Switzerland
CLIENT
Novartis Pharma AG
Completion Date
2007
TypE
Civic Landscapes
Campuses
Workplace
Health and Wellness
Description
At the center of the new Novartis Campus lies The Forum, a major urban square designed to recall the old squares of the town of Basel. As the first major space that opens up along Fabrikstrasse after the main gate, The Forum serves as the location of Novartis International (Forum One) and Pharma Headquarters (Forum Two). The elegantly remodeled Forum One—with its 1940s limestone façade—is the historic headquarters of Novartis International. In startling contrast, Forum Two—with its transparent multicolored glass façade—is a new building designed by Swiss architects Diener and Diener with the artist Roger Federle, who collaborated on the façade. Two more new buildings complete The Forum: a new visitor’s center and library designed by Peter Markli, in collaboration with the artist Jenny Holtzer, and a highly transparent glass office building designed by Saana.
The Forum has been designed as a simple, elegantly proportioned stone plaza centering on a bosque of thirty-five grandly scaled Quercus palustrus (pin oaks), a species historically significant to the site because of its importance in the religious life of Basel’s ancient Celtic civilization. Grown in Holland and shipped up the Rhine River to the Novartis site, the mature oaks were carefully placed adjacent to Forum One on the eight-meter architectural grid of the new Forum Two building. The trees are set back from Fabrikstrasse to create an area of arrival for VIPs in motor vehicles; the turnaround encircles a planted area that contains a highly symbolic magnolia tree, known by all within the company as the “tree of gratification.” For many decades, the springtime flowering of this mature single-blooming magnolia has coincided with the reporting of company profit and bonuses. The story of the tree is told in stainless steel letters inscribed on the stone curb band of the magnolia circle, and two additional magnolias have been planted as an insurance policy for the continued success of the company.
The Forum, which is thought of as a widening of Fabrikstrasse, shares the material that appears as cobblestones in campus streets, White Moncini granite quarried from the mountains of Sardinia. But since The Forum is a hierarchically more significant space, the designers chose the largest technically possible paving module. Its dimensions of 1.62 x 1.3 meters are related to the architectural module of the trees. The light color of the granite creates a bright environment during the overcast days of winter, and the designers were careful to make everything as seamlessly white as possible, including the use of white mortar and crushed White Moncini gravel beneath the trees.
In addition to the magnolia arrival circle a site-specific sculpture by the artist Ulrich Rückriem occupies the open area of large granite paving. Rückriem selected a group of five natural White Moncini boulders, split them in quarters, and placed them on the intersection of the large paving stones, projecting the one-centimeter open joint vertically through the stone. Rückriem also created a large stone table that rests quietly under the tree canopy of the oak bosque; it is made of a French stone called Blu de Vrie, with the table top polished to a mirror finish. Deeper within the trees, a large reflecting pool, also made of Blu de Vrie, is filled with large koi, another symbol insuring the continuing good fortune of the company.
The trees of The Forum create a neutral space that unifies the vibrant architecture at its perimeter. To further this end, the designers decided not to light The Forum aside from the light cast from the architecture, including the soft up-lighting of the headquarters building. Viewing the trees in silhouette emphasizes Jenny Holtzer’s façade of the Markli building, its bright one-story-tall truisms floating mysteriously beyond the lower canopy of the trees.
Collaborators
Local Landscape Architect: Salathe Landschaftsarchitektur
Engineer: Rapp Infra AG
