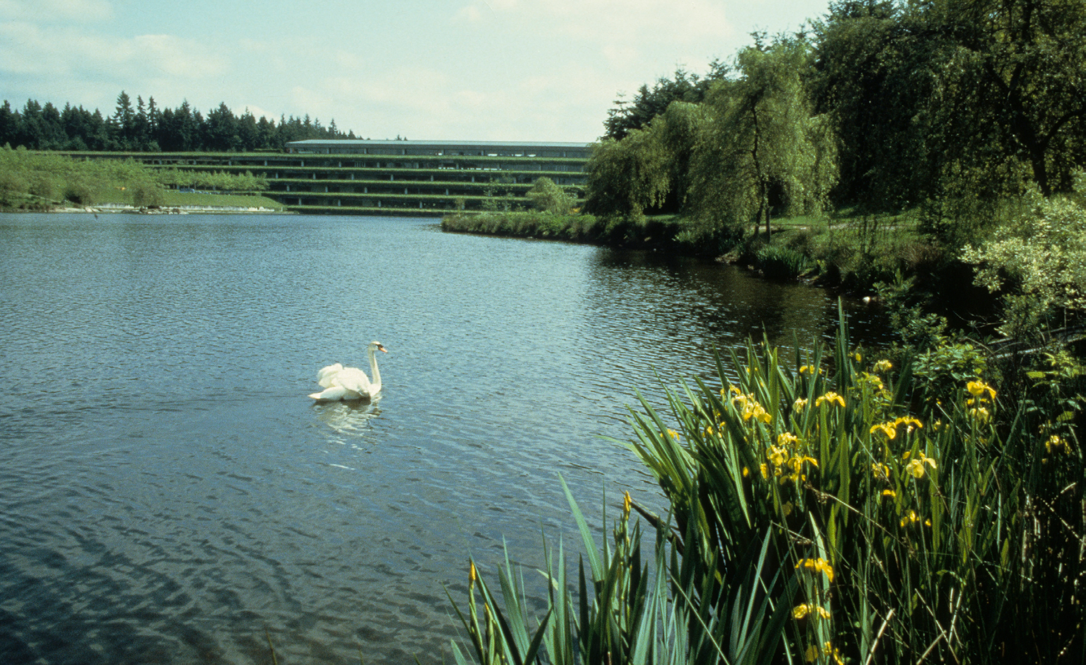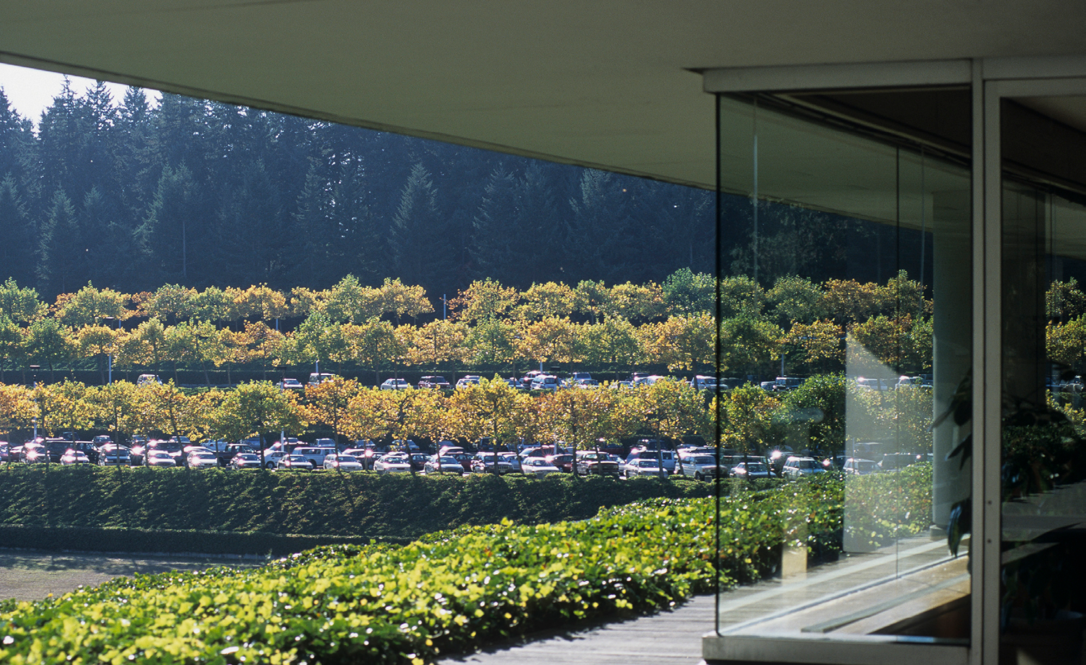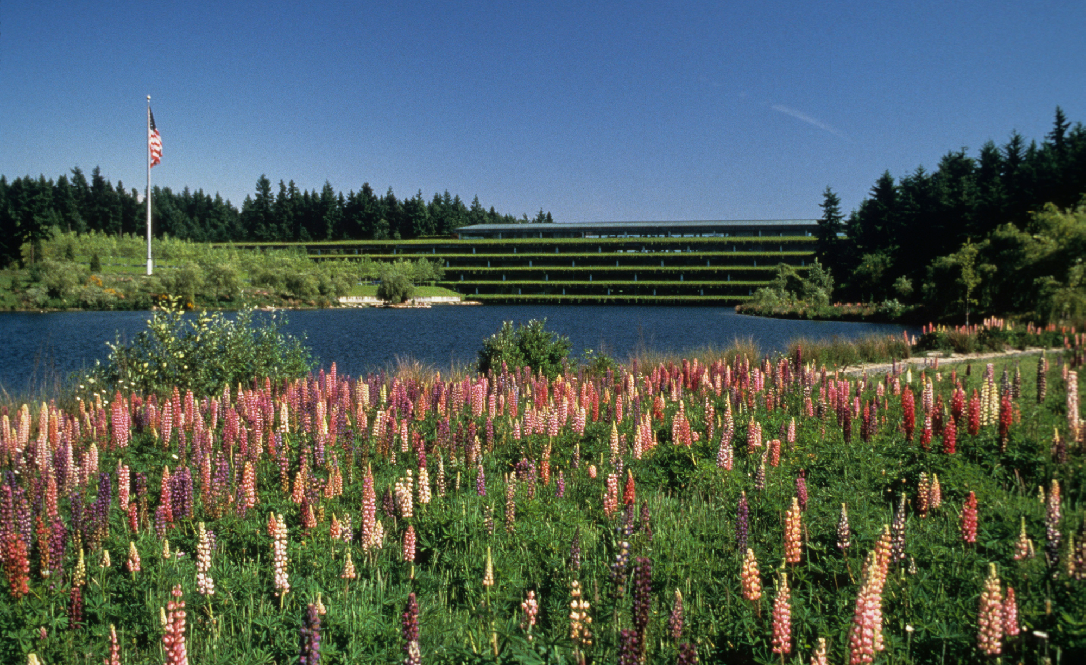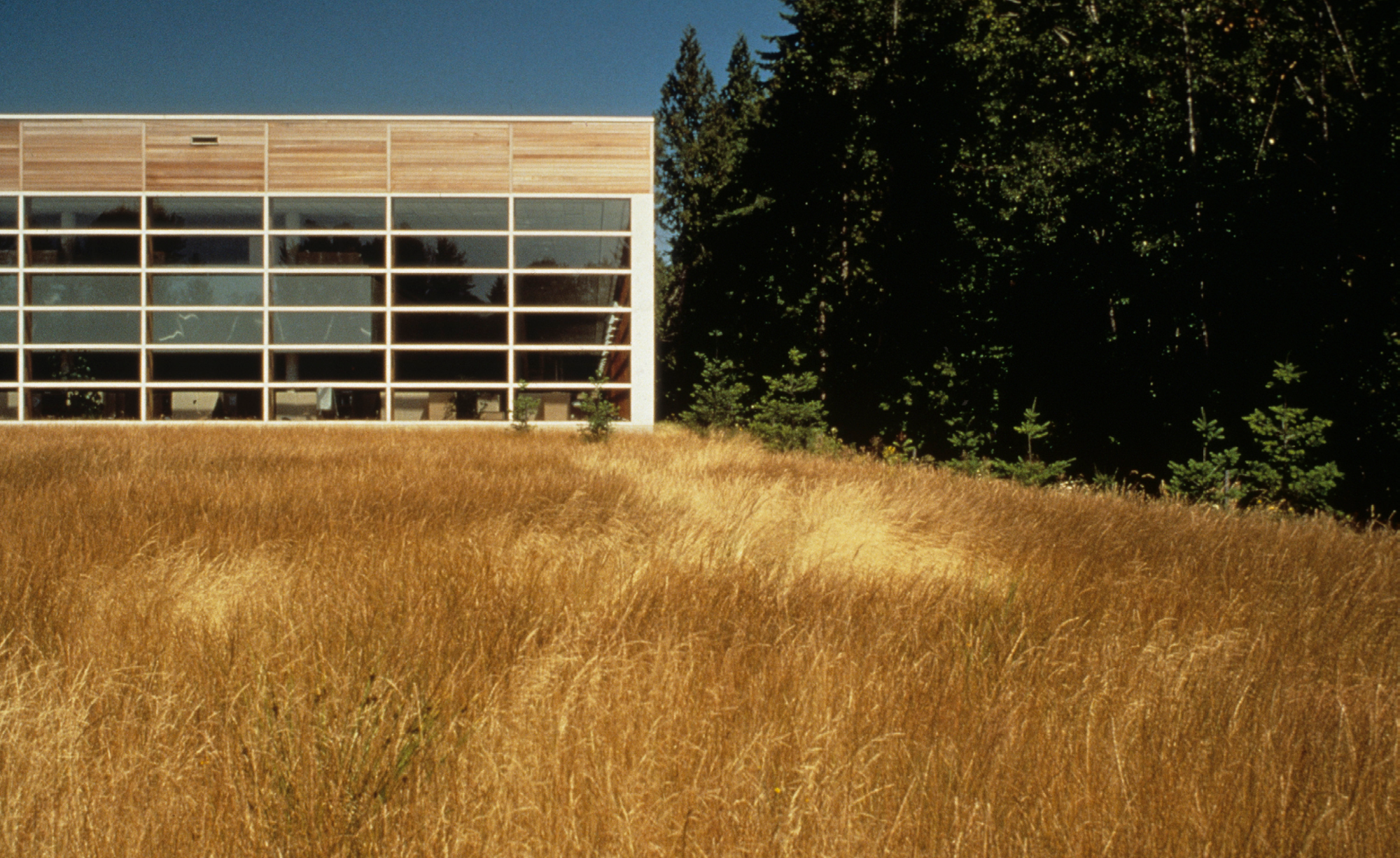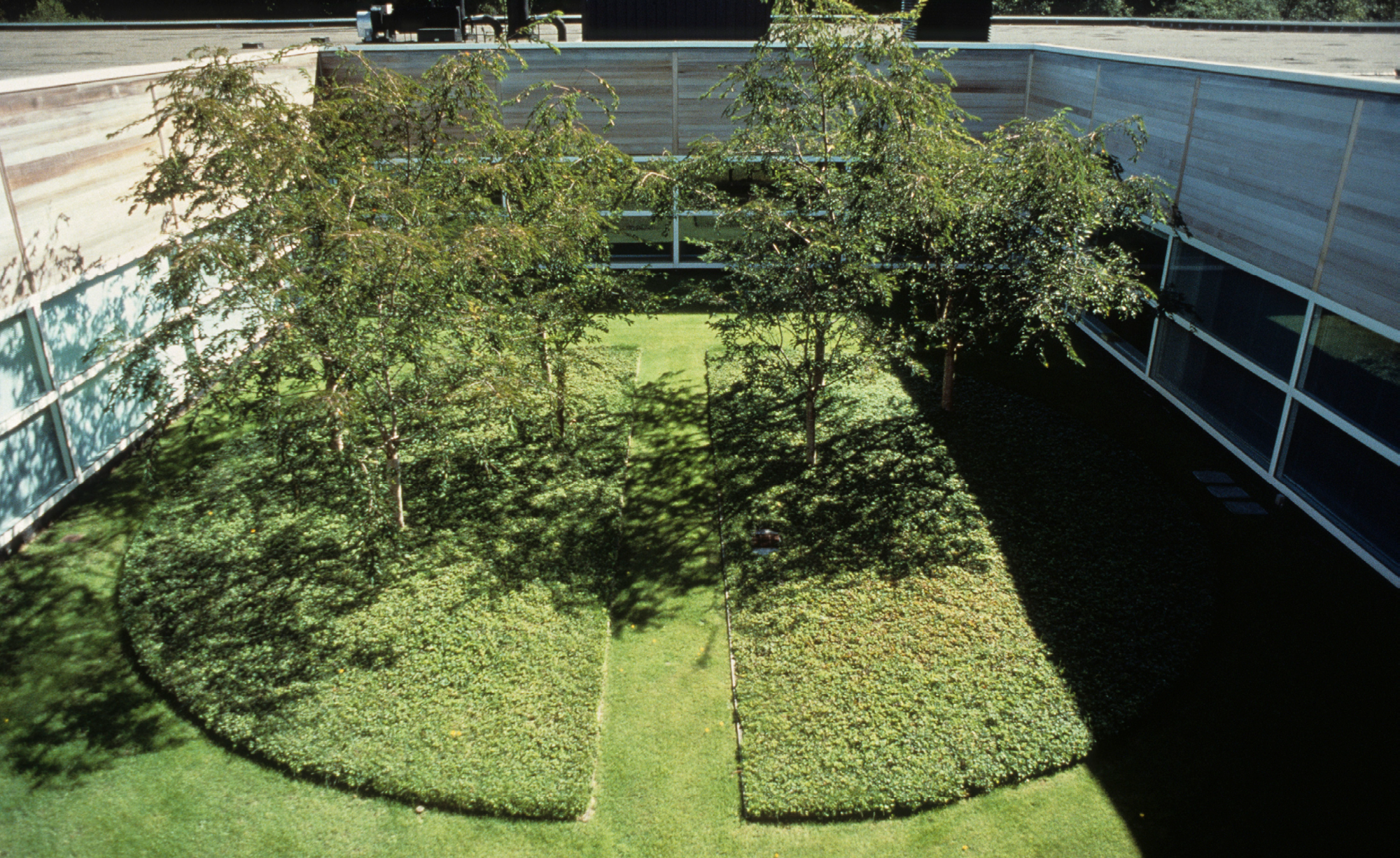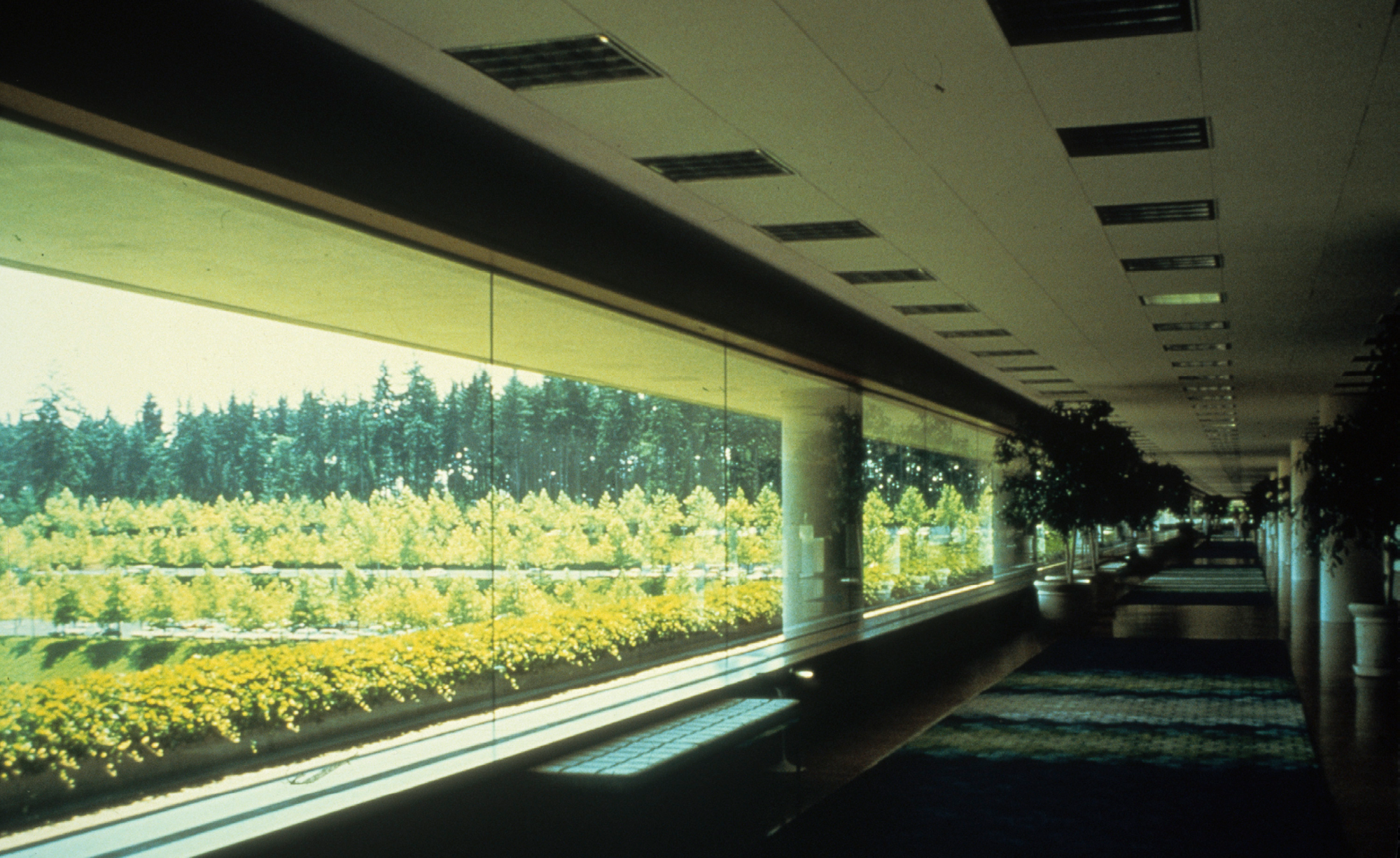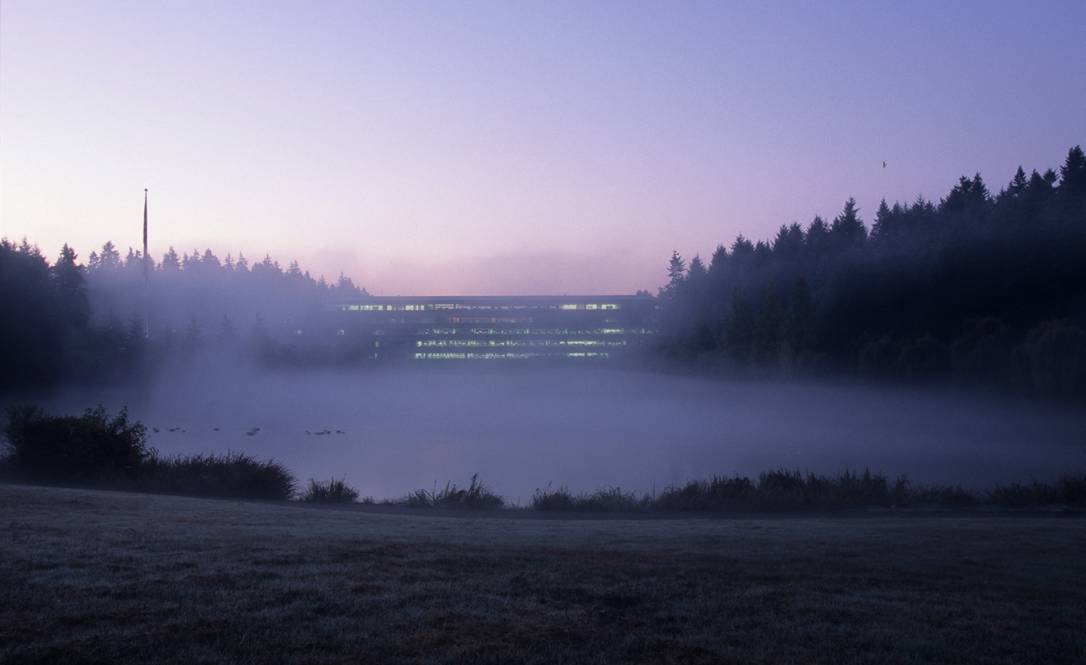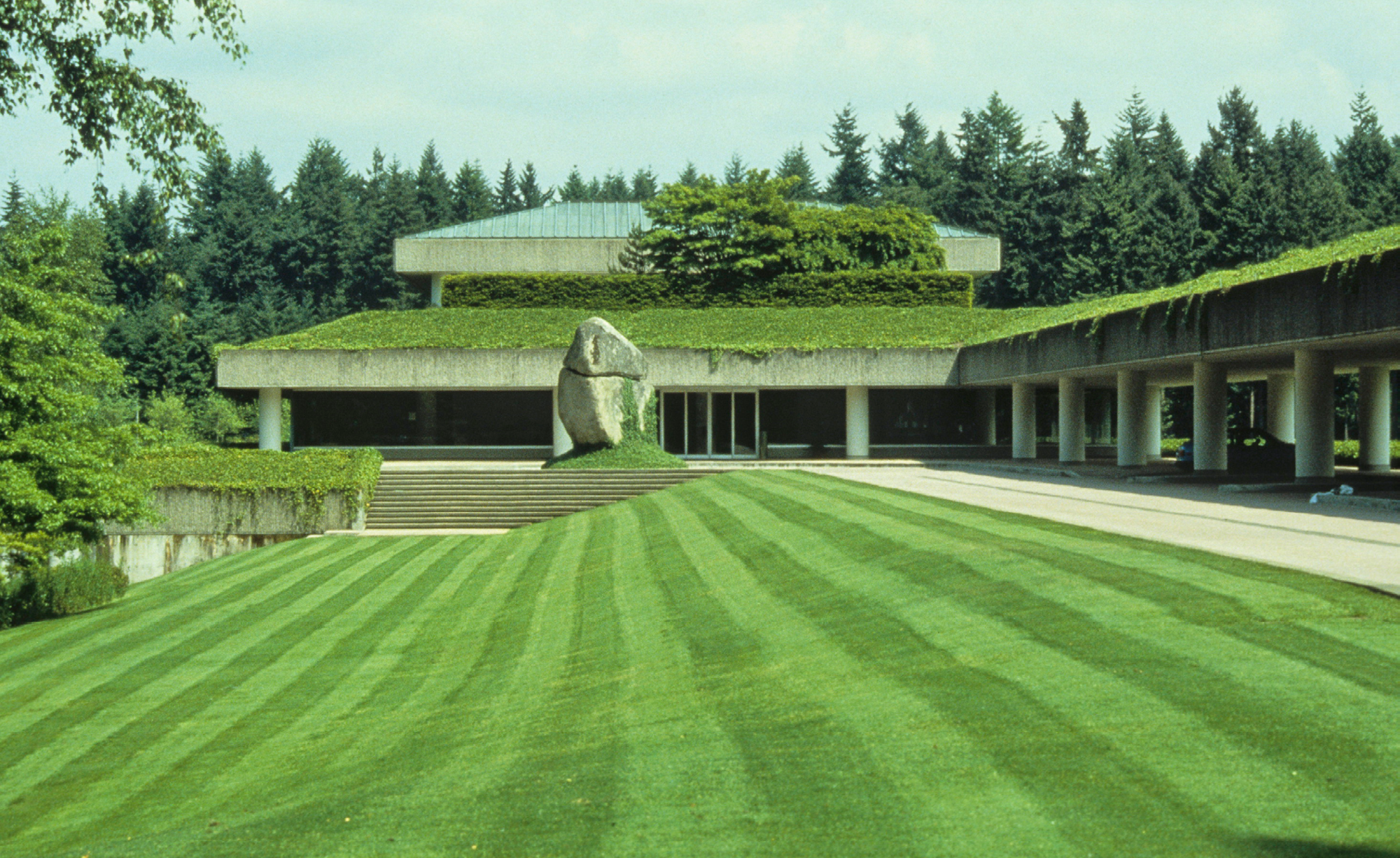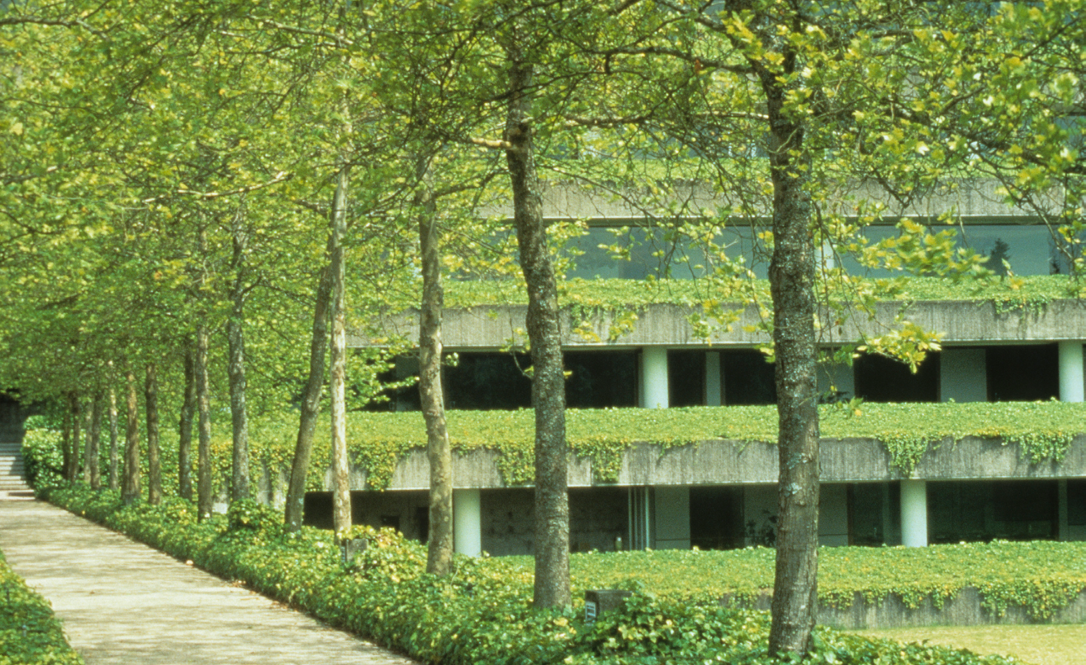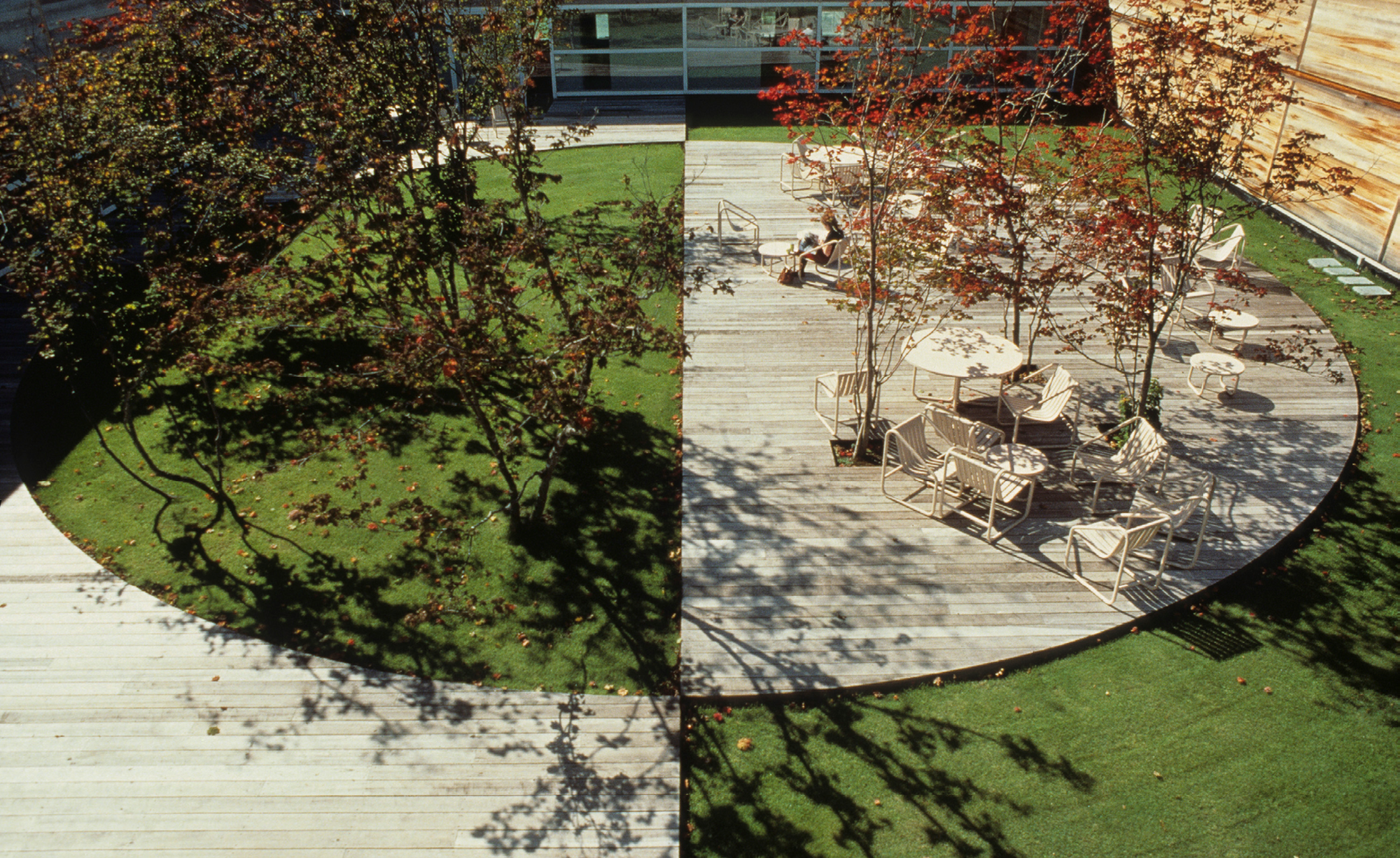Weyerhaeuser Headquarters
Weyerhaeuser Headquarters
LOCATION
Tacoma, WA
CLIENT
Weyerhaeuser Corporation
Completion Date
1972
Architect
Edward Bassett of Skidmore Owings & Merrill
TypE
Parks and Gardens
Campuses
Workplace
Master Planning
Description
Peter Walker did the site analysis, planning, and landscape development for the 260-acre site of Weyerhaeuser’s new research and administrative facility. The headquarters is clearly a center of corporate power, yet that power seems far from absolute so gracefully is the building integrated with the landscape—positioned between a lake on one side and a wet meadow on the other. On the north, the building forms the lake by damming a shallow creek and diverting its limited outflow to a channel running underneath the building. On the south, the wet meadow of wildflowers and native grasses provides seasonal variety in an otherwise evergreen setting of second-growth Douglass fir and red alder. The integration of building and landscape allows at-grade access from several levels of parking terraces, which run at right angles to the building. The sycamore allées at the edge of the parking create a shady walk to the building and echo the forms of its long ivy-decked terraces.
